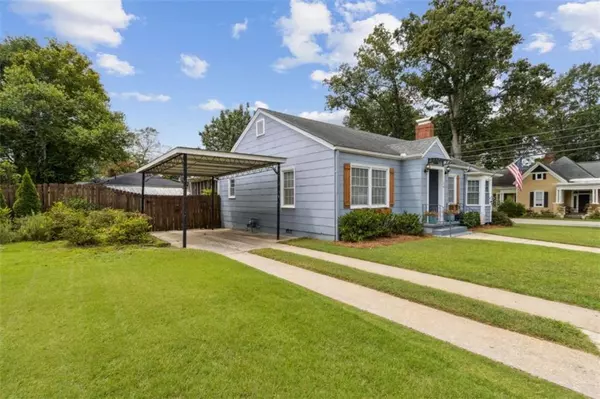$318,000
$324,900
2.1%For more information regarding the value of a property, please contact us for a free consultation.
2 Beds
1 Bath
1,278 SqFt
SOLD DATE : 10/10/2025
Key Details
Sold Price $318,000
Property Type Single Family Home
Sub Type Single Family Residence
Listing Status Sold
Purchase Type For Sale
Square Footage 1,278 sqft
Price per Sqft $248
MLS Listing ID 7637945
Sold Date 10/10/25
Style Bungalow,Cottage
Bedrooms 2
Full Baths 1
Construction Status Resale
HOA Y/N No
Year Built 1950
Annual Tax Amount $1,819
Tax Year 2024
Lot Size 7,797 Sqft
Acres 0.179
Property Sub-Type Single Family Residence
Source First Multiple Listing Service
Property Description
Small Town Urban Living at its Best! Welcome to this hard-to-find turnkey charmer in the heart of Downtown Winder. Perfectly perched on the corner of W. Stephens and Woodlawn, you're just a two-block stroll to Winder's vibrant Town Center with dining, shopping, live music, and community events at your doorstep. Step inside and instantly feel at home. The oversized great room features a cozy gas log fireplace with original tile surround, gleaming hardwood floors, and a wall of windows flooding the space with natural light. Glass-paneled doors open to a sunroom/flex space with endless possibilities. The kitchen, laundry, and relax space flow easily off the main living area. Two spacious bedrooms share a timeless bath showcasing a cast iron soaking tub, custom vanity, and oversized linen/utility closet. A huge utility room adds flexibility for storage, dining, or even a future second bath. Out back, a screened porch is perfect for game day or laid-back evenings overlooking the fenced backyard. Enjoy the outdoor bar, grilling area, deck, and storage building-ideal for entertaining, relaxing, or a fun pre-party before heading out on the town. Two driveways provide ample parking, including one with covered parking. This property is a perfect 10 classic character blended with modern convenience, right where you want to be. Don't miss this amazing opportunity!
Location
State GA
County Barrow
Area None
Lake Name None
Rooms
Bedroom Description Master on Main,Split Bedroom Plan
Other Rooms Gazebo, Outbuilding, Shed(s), Workshop
Basement Crawl Space
Main Level Bedrooms 2
Dining Room Great Room, Other
Kitchen Cabinets Other, Country Kitchen, Pantry, Solid Surface Counters
Interior
Interior Features Disappearing Attic Stairs, High Speed Internet
Heating Natural Gas
Cooling Central Air
Flooring Ceramic Tile, Hardwood
Fireplaces Number 1
Fireplaces Type Gas Log
Equipment None
Window Features Wood Frames
Appliance Dishwasher, Electric Water Heater
Laundry Laundry Room, Mud Room
Exterior
Exterior Feature Courtyard, Lighting, Private Yard
Parking Features Covered, Driveway, Garage Faces Front, Parking Pad
Fence Back Yard, Privacy, Wood
Pool None
Community Features Near Shopping, Park, Sidewalks, Street Lights
Utilities Available Cable Available, Electricity Available, Natural Gas Available, Phone Available
Waterfront Description None
View Y/N Yes
View City
Roof Type Composition,Shingle
Street Surface Paved
Accessibility None
Handicap Access None
Porch Deck, Rear Porch, Screened
Total Parking Spaces 4
Private Pool false
Building
Lot Description Corner Lot
Story One
Foundation Block
Sewer Public Sewer
Water Public
Architectural Style Bungalow, Cottage
Level or Stories One
Structure Type Other
Construction Status Resale
Schools
Elementary Schools County Line
Middle Schools Russell
High Schools Winder-Barrow
Others
Senior Community no
Restrictions false
Tax ID WN12 239
Ownership Fee Simple
Financing no
Read Less Info
Want to know what your home might be worth? Contact us for a FREE valuation!

Our team is ready to help you sell your home for the highest possible price ASAP

Bought with Keller Williams Rlty, First Atlanta







