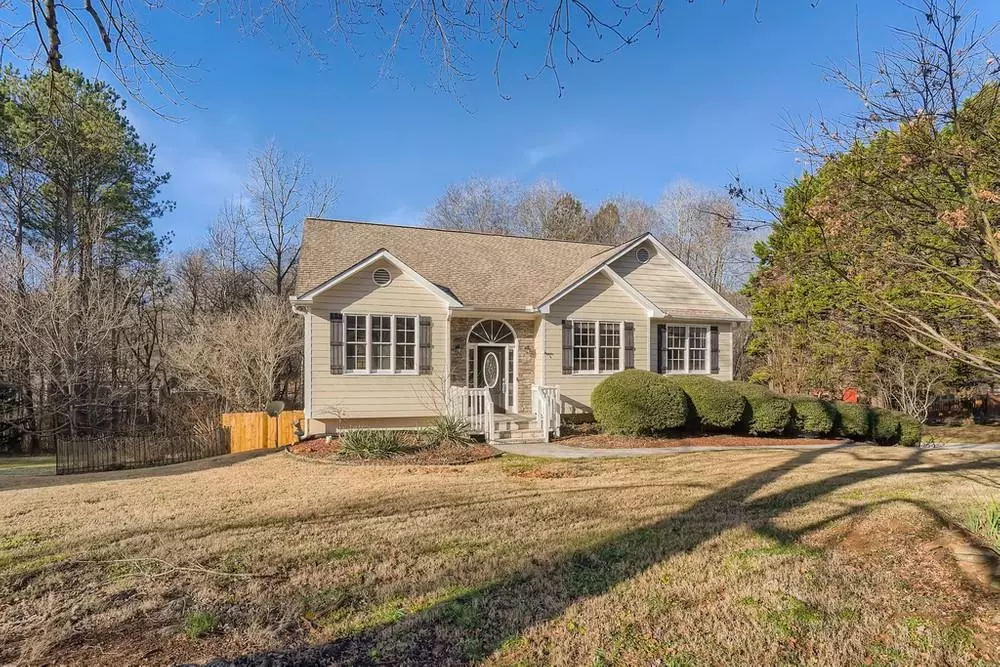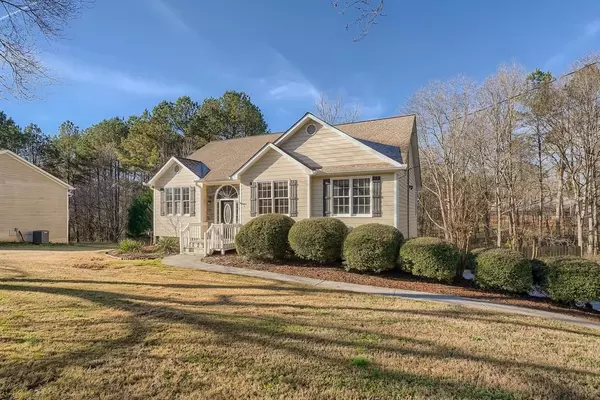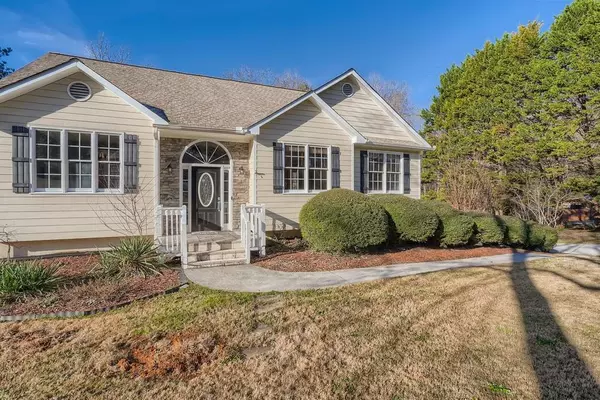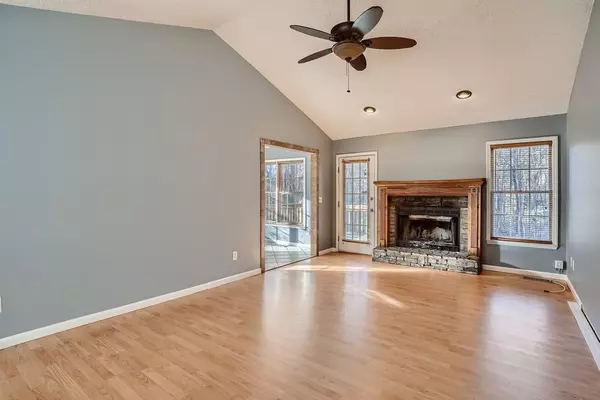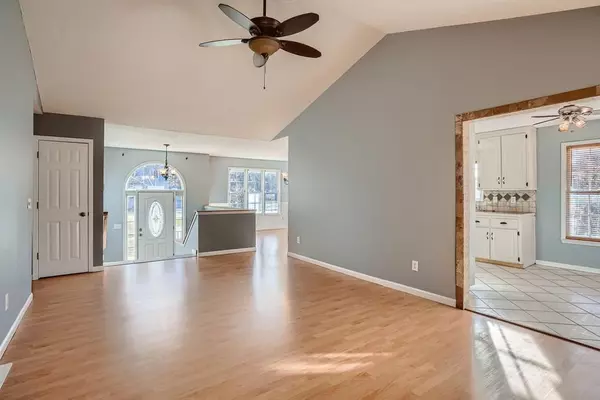$395,000
$389,000
1.5%For more information regarding the value of a property, please contact us for a free consultation.
5 Beds
3 Baths
3,075 SqFt
SOLD DATE : 02/18/2022
Key Details
Sold Price $395,000
Property Type Single Family Home
Sub Type Single Family Residence
Listing Status Sold
Purchase Type For Sale
Square Footage 3,075 sqft
Price per Sqft $128
Subdivision Briarwood
MLS Listing ID 6984383
Sold Date 02/18/22
Style Traditional
Bedrooms 5
Full Baths 3
Construction Status Resale
HOA Y/N No
Year Built 1995
Annual Tax Amount $2,472
Tax Year 2020
Lot Size 0.870 Acres
Acres 0.87
Property Sub-Type Single Family Residence
Property Description
Photos coming soon! Do not miss this charming 5 bedroom, 3 bathroom home with an in-ground pool! Gorgeous floors welcome you in and up to the large living room with vaulted ceilings and a cozy fireplace. You will love the kitchen featuring ample cabinet space and stainless appliances. Retreat to the main-level primary bedroom featuring tray ceilings and an en suite with a separate soaking tub. Do not miss the bonus room on the lower level! This home is conveniently located with easy access to shops, dining, and I-575.
Location
State GA
County Cherokee
Area Briarwood
Lake Name None
Rooms
Bedroom Description Other
Other Rooms None
Basement Daylight, Exterior Entry, Finished
Main Level Bedrooms 3
Dining Room Separate Dining Room
Kitchen Cabinets White, Solid Surface Counters
Interior
Interior Features High Speed Internet, Tray Ceiling(s)
Heating Central, Forced Air
Cooling Central Air
Flooring Other
Fireplaces Number 1
Fireplaces Type Living Room
Equipment None
Window Features None
Appliance Electric Cooktop, Dishwasher, Microwave, Gas Oven, Gas Water Heater
Laundry In Hall
Exterior
Exterior Feature Garden, Private Front Entry, Private Yard
Parking Features Parking Pad
Fence Back Yard, Wood
Pool In Ground
Community Features None
Utilities Available Cable Available, Electricity Available, Natural Gas Available, Phone Available, Underground Utilities, Water Available
Waterfront Description None
View Y/N Yes
View City
Roof Type Composition
Street Surface Paved
Accessibility None
Handicap Access None
Porch Patio
Total Parking Spaces 2
Private Pool true
Building
Lot Description Back Yard, Front Yard, Landscaped, Sloped
Story Multi/Split
Foundation None
Sewer Septic Tank
Water Private
Architectural Style Traditional
Level or Stories Multi/Split
Structure Type Other
Construction Status Resale
Schools
Elementary Schools Johnston
Middle Schools Mill Creek
High Schools River Ridge
Others
Senior Community no
Restrictions false
Tax ID 15N22F 008
Ownership Fee Simple
Special Listing Condition None
Read Less Info
Want to know what your home might be worth? Contact us for a FREE valuation!

Our team is ready to help you sell your home for the highest possible price ASAP

Bought with Mark Spain Real Estate


