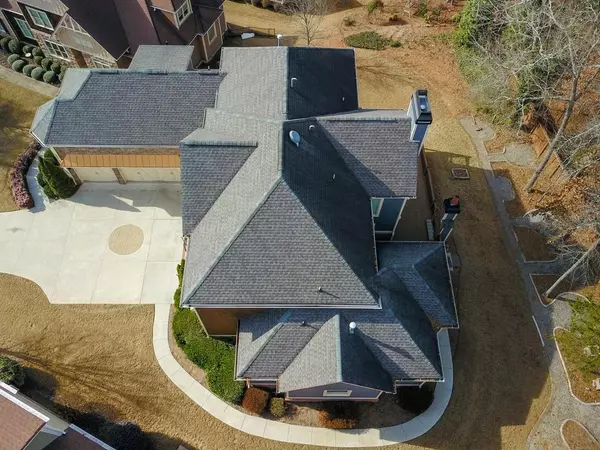$734,000
$752,900
2.5%For more information regarding the value of a property, please contact us for a free consultation.
7 Beds
6.5 Baths
8,217 SqFt
SOLD DATE : 04/09/2021
Key Details
Sold Price $734,000
Property Type Single Family Home
Sub Type Single Family Residence
Listing Status Sold
Purchase Type For Sale
Square Footage 8,217 sqft
Price per Sqft $89
Subdivision The Legends Of East Piedmont
MLS Listing ID 6827043
Sold Date 04/09/21
Style European, Traditional
Bedrooms 7
Full Baths 6
Half Baths 1
Construction Status Resale
HOA Fees $32/ann
HOA Y/N Yes
Year Built 2006
Annual Tax Amount $2,800
Tax Year 2019
Property Sub-Type Single Family Residence
Source FMLS API
Property Description
AMAZING FOUR SIDED BRICK HOME in Marietta. This home has it all!! 7BR/ & Baths!! All the space you could want! INCREDIBLE UPGRADES INCLUDING BRAZILIAN CHERRY HARDWOODS THROUGHOUT! Trim Package with double crown molding, judges panel, high baseboards. OPEN CONCEPT KITCHEN with all Stainless Hi-tech Appliances. A Gourmet chef's dream. Huge Oversized Great Room area With 14 ft smooth ceilings. lots of Custom Windows with great views. Master Bedroom is Spacious and inviting. Double Trey ceiling and sitting area. Master Bath has amazing tile work and Jacuzzi. Two Enormous Walk-in Closets. What a haven!! Upstairs Laundry Rm, All Secondary Bedrooms a generous with beautiful trim work and walk-in closets. Most are master suites with tile upgrades. This home has a FULL FINISHED BASEMENT WITH A SECOND KITCHEN!! Full in-law or teen suite. Spacious second Great Room with courtyard entry. Second Laundry Rm in basement. Tile and trim upgrades in Basement. Beautiful Backyard setting with garden area and landscaping. Gorgeous over-sized deck area. Have fun in the Sun!! This home has everything you could want. Great Schools and Shopping. All is awesome at Venture Dr.
Location
State GA
County Cobb
Area The Legends Of East Piedmont
Lake Name None
Rooms
Bedroom Description In-Law Floorplan, Master on Main, Oversized Master
Other Rooms None
Basement Daylight, Exterior Entry, Finished Bath, Finished, Full
Main Level Bedrooms 2
Dining Room Seats 12+
Kitchen Breakfast Room, Cabinets Stain, Solid Surface Counters, Eat-in Kitchen, Kitchen Island, Keeping Room, Pantry, Pantry Walk-In, View to Family Room
Interior
Interior Features High Ceilings 10 ft Main, Bookcases, Cathedral Ceiling(s), Central Vacuum, Double Vanity, Entrance Foyer, His and Hers Closets, Walk-In Closet(s)
Heating Central, Electric
Cooling Ceiling Fan(s), Central Air
Flooring Carpet, Ceramic Tile, Hardwood
Fireplaces Number 3
Fireplaces Type Family Room, Gas Log, Great Room, Master Bedroom
Equipment None
Window Features None
Appliance Double Oven, Dishwasher, Disposal, Electric Range, Electric Oven, Refrigerator
Laundry Laundry Room, Upper Level
Exterior
Exterior Feature Garden, Private Yard, Private Front Entry, Private Rear Entry, Courtyard
Parking Features Garage Door Opener, Garage, Parking Pad
Garage Spaces 3.0
Fence Back Yard
Pool None
Community Features Homeowners Assoc, Sidewalks, Street Lights
Utilities Available None
Waterfront Description None
View Y/N Yes
View Other
Roof Type Composition
Street Surface Paved
Accessibility None
Handicap Access None
Porch Covered, Deck, Rear Porch
Total Parking Spaces 3
Building
Lot Description Back Yard, Cul-De-Sac, Flood Plain, Landscaped, Steep Slope, Front Yard
Story Two
Sewer Public Sewer
Water Public
Architectural Style European, Traditional
Level or Stories Two
Structure Type Brick 4 Sides
Construction Status Resale
Schools
Elementary Schools Kincaid
Middle Schools Simpson
High Schools Sprayberry
Others
Senior Community no
Restrictions true
Tax ID 16077100970
Special Listing Condition None
Read Less Info
Want to know what your home might be worth? Contact us for a FREE valuation!

Our team is ready to help you sell your home for the highest possible price ASAP

Bought with Mark Spain Real Estate







