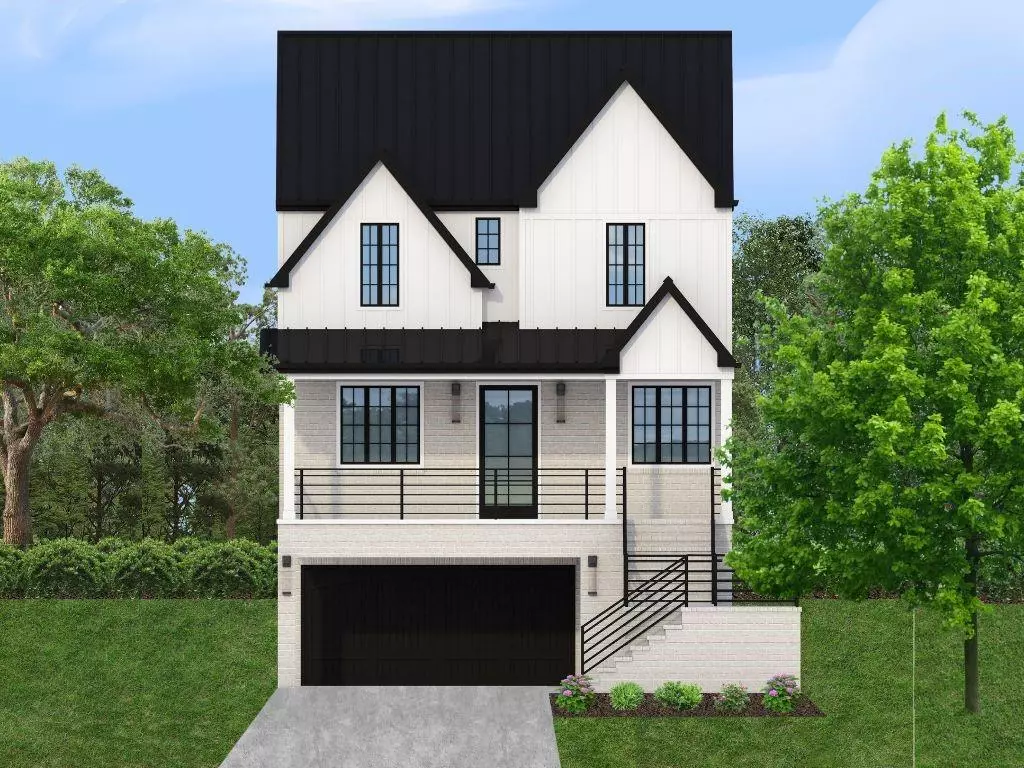
1385 Sylvan CIR NE Brookhaven, GA 30319
6 Beds
5.5 Baths
4,500 SqFt
UPDATED:
Key Details
Property Type Single Family Home
Sub Type Single Family Residence
Listing Status Coming Soon
Purchase Type For Sale
Square Footage 4,500 sqft
Price per Sqft $422
Subdivision Brookhaven Fields
MLS Listing ID 7665822
Style Contemporary
Bedrooms 6
Full Baths 5
Half Baths 1
Construction Status New Construction
HOA Y/N No
Year Built 2025
Annual Tax Amount $3,666
Tax Year 2024
Lot Size 9,295 Sqft
Acres 0.2134
Property Sub-Type Single Family Residence
Source First Multiple Listing Service
Property Description
Location
State GA
County Dekalb
Area Brookhaven Fields
Lake Name None
Rooms
Bedroom Description Oversized Master
Other Rooms None
Basement Daylight, Driveway Access, Finished, Full, Walk-Out Access
Main Level Bedrooms 1
Dining Room Butlers Pantry, Separate Dining Room
Kitchen Breakfast Room, Cabinets Other, Kitchen Island, Pantry, View to Family Room, Wine Rack
Interior
Interior Features Double Vanity, His and Hers Closets, Recessed Lighting, Sound System, Walk-In Closet(s)
Heating Central, ENERGY STAR Qualified Equipment, Natural Gas
Cooling Ceiling Fan(s), Central Air, ENERGY STAR Qualified Equipment
Flooring Hardwood, Tile
Fireplaces Number 2
Fireplaces Type Family Room
Equipment Irrigation Equipment
Window Features Double Pane Windows
Appliance Dishwasher, Electric Range, ENERGY STAR Qualified Water Heater, Gas Range, Gas Water Heater, Microwave, Refrigerator
Laundry Laundry Room, Upper Level
Exterior
Exterior Feature Balcony, Private Yard, Rain Gutters, Rear Stairs
Parking Features Attached, Driveway, Garage, Garage Door Opener, Level Driveway, Electric Vehicle Charging Station(s)
Garage Spaces 2.0
Fence Privacy
Pool None
Community Features Near Public Transport, Near Schools, Near Shopping, Park, Playground, Restaurant, Sidewalks
Utilities Available Cable Available, Electricity Available, Natural Gas Available, Phone Available, Sewer Available, Water Available
Waterfront Description None
View Y/N Yes
View Neighborhood
Roof Type Shingle
Street Surface Asphalt
Accessibility None
Handicap Access None
Porch Covered, Deck, Front Porch
Private Pool false
Building
Lot Description Landscaped, Level, Private, Sprinklers In Front
Story Three Or More
Foundation Slab
Sewer Public Sewer
Water Public
Architectural Style Contemporary
Level or Stories Three Or More
Structure Type Other
Construction Status New Construction
Schools
Elementary Schools Ashford Park
Middle Schools Chamblee
High Schools Chamblee
Others
Senior Community no
Restrictions false
Tax ID 18 238 04 051





