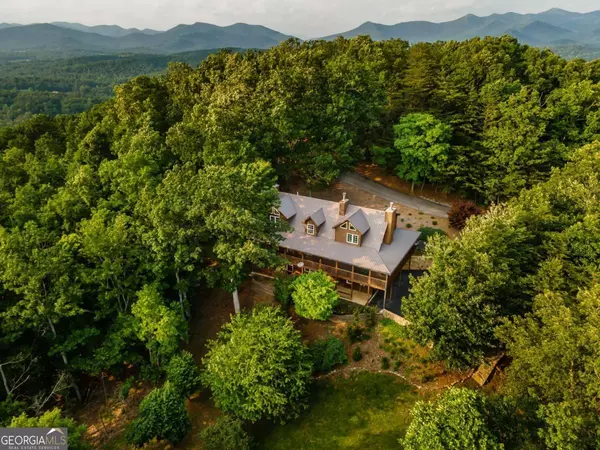
349 Moon Shadow VW N Blairsville, GA 30512
3 Beds
4 Baths
3,062 SqFt
UPDATED:
Key Details
Property Type Single Family Home
Sub Type Cabin,Single Family Residence
Listing Status New
Purchase Type For Sale
Square Footage 3,062 sqft
Price per Sqft $260
Subdivision Moon Shadow
MLS Listing ID 10642575
Style Rustic
Bedrooms 3
Full Baths 4
HOA Fees $200
HOA Y/N Yes
Year Built 2000
Annual Tax Amount $2,452
Tax Year 2025
Lot Size 1.250 Acres
Acres 1.25
Lot Dimensions 1.25
Property Sub-Type Cabin,Single Family Residence
Source Georgia MLS 2
Property Description
Location
State GA
County Union
Rooms
Bedroom Description Master On Main Level
Basement Partial
Dining Room Separate Room
Interior
Interior Features Master On Main Level, Separate Shower, Soaking Tub
Heating Central, Electric, Propane
Cooling Ceiling Fan(s), Central Air, Electric
Flooring Carpet, Hardwood, Tile, Vinyl
Fireplaces Number 3
Fireplaces Type Gas Log
Fireplace Yes
Appliance Dishwasher, Dryer, Microwave, Range, Refrigerator, Washer
Laundry Laundry Closet
Exterior
Parking Features Garage
Community Features None
Utilities Available Other
View Y/N Yes
View Mountain(s)
Roof Type Metal
Garage Yes
Private Pool No
Building
Lot Description Sloped, Steep Slope
Faces From Blairsville, head south toward Gainesville. Go 4.1 mi to a slight R onto Hutson Road. Go 0.2 mi to a L onto Lower Owltown Road. Go 0.4 mi to a R onto Owltown Road. Go for 0.6 mi to a L onto Fortenberry. Follow for 0.8 mi to a L onto Flat Rock Gap Road. Stay slightly L to stay on Flat Rock Gap Road. Go 0.4 mi to a L onto Moon Shadow Trail. Take R onto Moon Shadow View N.
Sewer Septic Tank
Water Shared Well
Architectural Style Rustic
Structure Type Wood Siding
New Construction No
Schools
Elementary Schools Union County Primary/Elementar
Middle Schools Union County
High Schools Union County
Others
HOA Fee Include None
Tax ID 100 004 O
Acceptable Financing 1031 Exchange, Cash, Conventional
Listing Terms 1031 Exchange, Cash, Conventional
Special Listing Condition Resale
Virtual Tour https://my.matterport.com/show/?m=4rKnWTh8yeZ&brand=0







