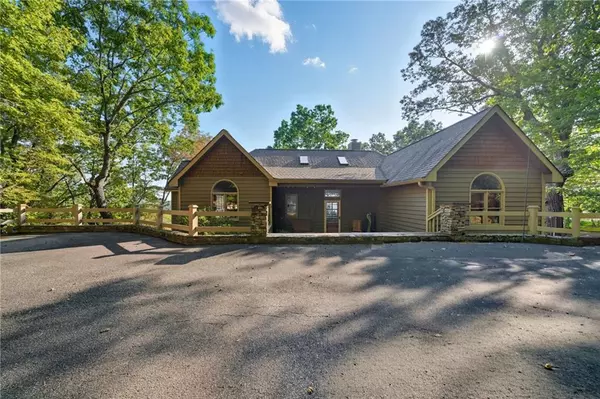
146 Wild Cherry LN Big Canoe, GA 30143
3 Beds
3.5 Baths
3,188 SqFt
UPDATED:
Key Details
Property Type Single Family Home
Sub Type Single Family Residence
Listing Status Active Under Contract
Purchase Type For Sale
Square Footage 3,188 sqft
Price per Sqft $211
Subdivision Big Canoe
MLS Listing ID 7678398
Style Craftsman,Other
Bedrooms 3
Full Baths 3
Half Baths 1
Construction Status Resale
HOA Y/N No
Year Built 1996
Annual Tax Amount $3,303
Tax Year 2024
Lot Size 0.940 Acres
Acres 0.94
Property Sub-Type Single Family Residence
Source First Multiple Listing Service
Property Description
This beautiful 3BDR/3.5BA Craftsman Home has been updated and impeccably maintained.....The 3,300sf (+/-) is presented in a floor-plan that is light, open, user-friendly, and view-driven, with rooms that are both spacious yet cozy; hardwood floors throughout......The Main Level is flooded with natural light (thanks to walls of windows, skylights, and high vaulted ceilings), and offers gorgeous mountain views......The Great Room offers vaulted ceilings, windows galore (It's about those views!), a stunning floor-to-ceiling stacked-stone fireplace, custom bookcases, open-concept Dining Area, and glass-door access to large Rear Deck......The open Kitchen - and its step-saving design - is a chef's delight, with plenty of counter and storage space, Pantry, large Eating Island, and yes, a propane cook-top.....The cozy SunRoom adjacent to the Kitchen enhances charm and lends well to southern hospitality!.....The spacious Main-Level Master Suite features a cozy, windowed Sitting Area, vaulted ceilings, elegant Bath, His&Her Closets (with closet systems), and private access to the Rear Deck.
The quality found on the Main Level carries throughout the Terrace Level.....Accessed via gentle stairway from the Great Room, this Level features a Family/Rec Room (visually separated by subtle ceiling-line change), with glass-door access to a wide, house-length Screened Porch (Summer Sleep-Porch?), with with water-proof ceiling; a 2nd Master Bedroom (with Private Deck, Walk-In Closets, Full Bath), a 3rd Bedroom (with private, Full-Bath and access to Rear Deck) is privately located on opposite side of the home from large Bedroom.....A well-sized Laundry Room (with adjacent large Storage Room) offers both interior and exterior access to the Main Level.
Clearly, this exceptional home was well designed for both full or part-time living: rooms that are spacious yet cozy; "time-out" spaces (SunRoom, Sitting Room, Private Deck for relaxing and enjoying those views), and wide Decks on two Levels for entertaining - and making great memories in the mountains!.....Quality, craftsmanship, and value throughout!.......NOTE: A mandatory $4,500 (Valid for 2025) Capital Contribution Fee ("Initiation") to be paid to the Big Canoe Property Owners' Association (POA) by Buyer, at time of Closing.
Location
State GA
County Pickens
Area Big Canoe
Lake Name None
Rooms
Bedroom Description Master on Main,Oversized Master,Sitting Room
Other Rooms None
Basement Daylight, Exterior Entry, Finished, Full, Interior Entry, Walk-Out Access
Main Level Bedrooms 1
Dining Room Open Concept, Other
Kitchen Breakfast Bar, Cabinets Stain, Kitchen Island, Other Surface Counters, Pantry Walk-In, Solid Surface Counters, View to Family Room, Other
Interior
Interior Features Bookcases, Crown Molding, Double Vanity, Entrance Foyer, High Ceilings 10 ft Main, High Speed Internet, His and Hers Closets, Low Flow Plumbing Fixtures, Recessed Lighting, Tray Ceiling(s), Vaulted Ceiling(s), Walk-In Closet(s)
Heating Propane
Cooling Ceiling Fan(s), Electric, Heat Pump
Flooring Hardwood, Tile
Fireplaces Number 1
Fireplaces Type Factory Built, Gas Log, Gas Starter, Great Room, Raised Hearth, Stone
Equipment Satellite Dish
Window Features Double Pane Windows,Skylight(s),Storm Shutters
Appliance Dishwasher, Disposal, Double Oven, Dryer, Gas Cooktop, Microwave, Self Cleaning Oven
Laundry Laundry Room, Lower Level
Exterior
Exterior Feature Private Yard, Rain Gutters, Rear Stairs, Storage, Other
Parking Features Kitchen Level, Level Driveway, Parking Pad
Fence None
Pool None
Community Features Clubhouse, Dog Park, Fishing, Fitness Center, Gated, Golf, Lake, Marina, Near Trails/Greenway, Pickleball, Pool, Tennis Court(s)
Utilities Available Cable Available, Electricity Available, Phone Available, Underground Utilities, Water Available, Other
Waterfront Description None
View Y/N Yes
View Creek/Stream, Mountain(s), Trees/Woods
Roof Type Composition
Street Surface Paved
Accessibility Accessible Bedroom, Accessible Closets, Accessible Doors, Accessible Entrance
Handicap Access Accessible Bedroom, Accessible Closets, Accessible Doors, Accessible Entrance
Porch Covered, Deck, Enclosed, Front Porch, Side Porch, Terrace
Total Parking Spaces 4
Private Pool false
Building
Lot Description Back Yard, Cul-De-Sac, Level, Private, Sloped, Wooded
Story Two
Foundation Slab
Sewer Septic Tank
Water Private
Architectural Style Craftsman, Other
Level or Stories Two
Structure Type Wood Siding,Other
Construction Status Resale
Schools
Elementary Schools Tate
Middle Schools Pickens - Other
High Schools Pickens
Others
HOA Fee Include Maintenance Grounds,Security
Senior Community no
Restrictions false
Tax ID 046B 167







