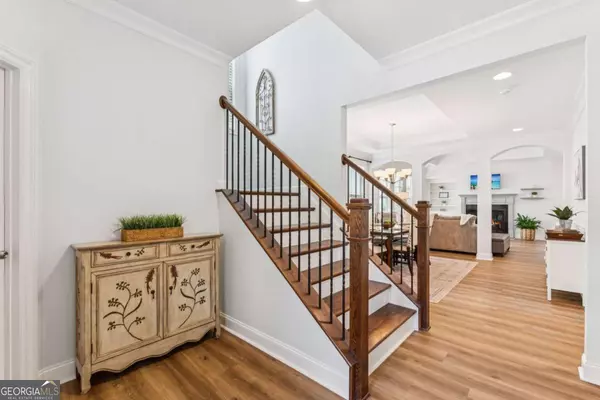
7330 Winthrop RD Alpharetta, GA 30005
3 Beds
2.5 Baths
4,791 Sqft Lot
Open House
Sun Nov 23, 2:00pm - 4:00pm
UPDATED:
Key Details
Property Type Single Family Home
Sub Type Single Family Residence
Listing Status Active
Purchase Type For Sale
Subdivision Jamestown
MLS Listing ID 10639632
Style Traditional
Bedrooms 3
Full Baths 2
Half Baths 1
HOA Fees $2,664
HOA Y/N Yes
Year Built 2014
Annual Tax Amount $5,068
Tax Year 2024
Lot Size 4,791 Sqft
Acres 0.11
Lot Dimensions 4791.6
Property Sub-Type Single Family Residence
Source Georgia MLS 2
Property Description
Location
State GA
County Forsyth
Rooms
Bedroom Description Master On Main Level
Basement None
Interior
Interior Features Master On Main Level, Tray Ceiling(s), Walk-In Closet(s)
Heating Central
Cooling Ceiling Fan(s), Central Air
Flooring Laminate, Stone, Tile
Fireplaces Number 1
Fireplaces Type Family Room, Gas Log, Gas Starter
Fireplace Yes
Appliance Dishwasher, Disposal, Gas Water Heater
Laundry In Hall
Exterior
Parking Features Garage, Kitchen Level, Side/Rear Entrance
Garage Spaces 2.0
Fence Fenced
Community Features Clubhouse, Gated, Playground, Pool, Sidewalks, Tennis Court(s), Walk To Schools, Near Shopping
Utilities Available Cable Available, Electricity Available, High Speed Internet, Natural Gas Available, Phone Available, Sewer Available, Underground Utilities, Water Available
Waterfront Description No Dock Or Boathouse
View Y/N No
Roof Type Composition
Total Parking Spaces 2
Garage Yes
Private Pool No
Building
Lot Description Level, Private
Faces USE GPS
Foundation Slab
Sewer Public Sewer
Water Public
Architectural Style Traditional
Structure Type Brick
New Construction No
Schools
Elementary Schools Brandywine
Middle Schools Desana
High Schools Denmark
Others
HOA Fee Include Maintenance Grounds,Reserve Fund,Security,Swimming,Tennis,Trash
Tax ID 044 370
Security Features Carbon Monoxide Detector(s),Gated Community,Smoke Detector(s)
Acceptable Financing 1031 Exchange, Cash, Conventional, FHA, VA Loan
Listing Terms 1031 Exchange, Cash, Conventional, FHA, VA Loan
Special Listing Condition Resale







