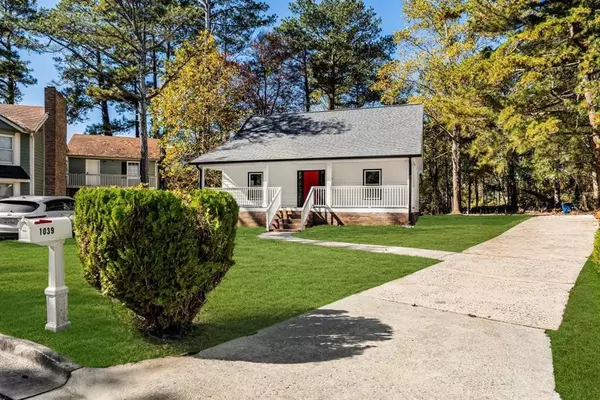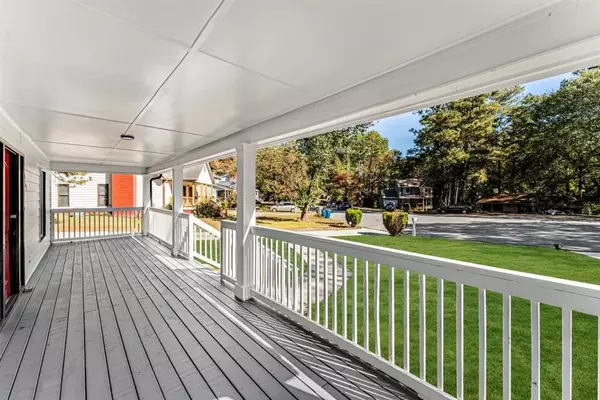
1039 River Bend CT Riverdale, GA 30296
4 Beds
3 Baths
1,633 SqFt
UPDATED:
Key Details
Property Type Single Family Home
Sub Type Single Family Residence
Listing Status Active
Purchase Type For Sale
Square Footage 1,633 sqft
Price per Sqft $182
Subdivision River Glen
MLS Listing ID 7677666
Style Cottage,Ranch
Bedrooms 4
Full Baths 3
Construction Status Updated/Remodeled
HOA Y/N No
Year Built 1979
Annual Tax Amount $2,935
Tax Year 2024
Lot Size 8,015 Sqft
Acres 0.184
Property Sub-Type Single Family Residence
Source First Multiple Listing Service
Property Description
This spacious home features 4 bedrooms and 3 luxurious bathrooms, offering plenty of room for family, guests, or a home office. The gorgeous new kitchen is the heart of the home, showcasing quartz countertops, soft-close cabinets, and stylish fixtures—ideal for both everyday living and entertaining. Throughout the home, you'll find elegant LVP flooring that's durable, modern, and easy to maintain.
The huge master suite feels like your own private retreat, complete with a modern spa-inspired bathroom designed for relaxation and comfort. Every bathroom has been completely renovated with modern finishes and fixtures, sleek tiles, and designer details. With a brand-new roof, windows, siding, plumbing, and electrical, this home offers true peace of mind and worry-free living for years to come.
Fresh interior and exterior paint give the home a bright, welcoming feel, while the brand-new front and back porches create perfect spaces to unwind, sip your morning coffee, or host weekend gatherings.
Nestled in a quiet neighborhood on a cul-de-sac, this home provides both privacy and a sense of community—while still being conveniently located close to schools, shopping, and major highways.
Everything here is brand new and beautifully done, ready for you to move in and make it your own.
Your dream home in Riverdale is waiting—come fall in love today!
Location
State GA
County Clayton
Area River Glen
Lake Name None
Rooms
Bedroom Description Master on Main
Other Rooms None
Basement Crawl Space
Main Level Bedrooms 2
Dining Room Great Room, Open Concept
Kitchen Cabinets White, Stone Counters
Interior
Interior Features Double Vanity, Other
Heating Central, Forced Air, Heat Pump
Cooling Ceiling Fan(s), Central Air
Flooring Luxury Vinyl
Fireplaces Number 1
Fireplaces Type Living Room
Equipment None
Window Features Double Pane Windows
Appliance Dishwasher, Electric Range, Refrigerator
Laundry Laundry Closet, Main Level
Exterior
Exterior Feature None
Parking Features None
Fence Back Yard, Wood
Pool None
Community Features None
Utilities Available Electricity Available, Natural Gas Available, Sewer Available, Water Available
Waterfront Description None
View Y/N Yes
View Trees/Woods, Other
Roof Type Shingle
Street Surface Asphalt
Accessibility None
Handicap Access None
Porch Front Porch
Private Pool false
Building
Lot Description Back Yard, Front Yard, Level
Story Two
Foundation Brick/Mortar, Pillar/Post/Pier, Raised
Sewer Public Sewer
Water Public
Architectural Style Cottage, Ranch
Level or Stories Two
Structure Type Wood Siding
Construction Status Updated/Remodeled
Schools
Elementary Schools Church Street
Middle Schools Riverdale
High Schools North Clayton
Others
Senior Community no
Restrictions false
Tax ID 13137D C011







