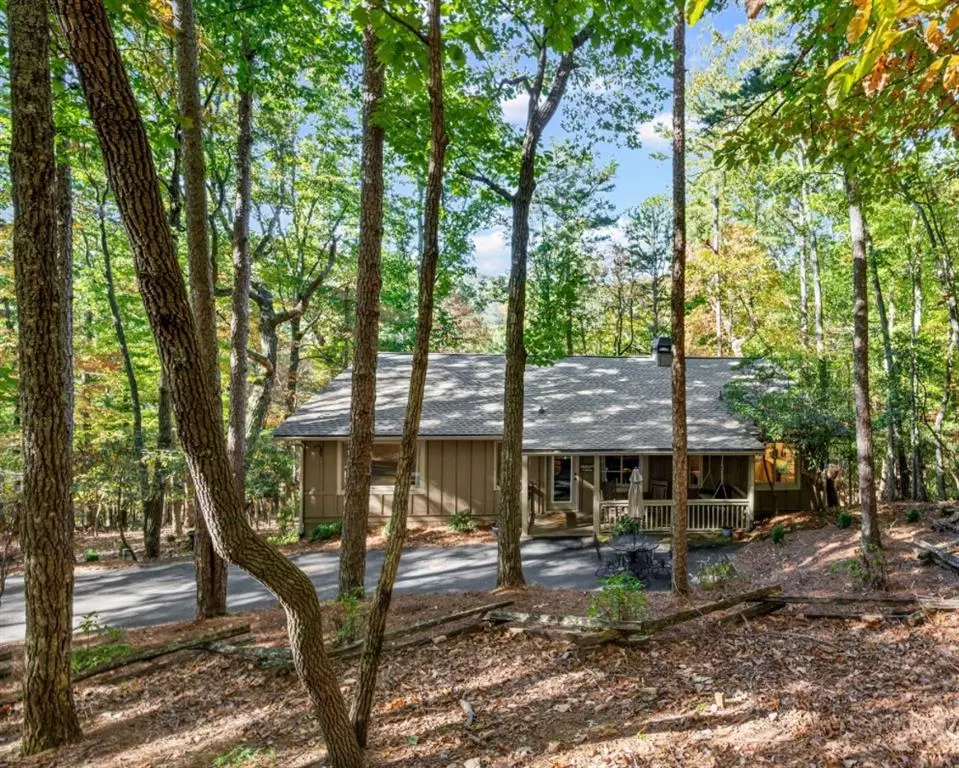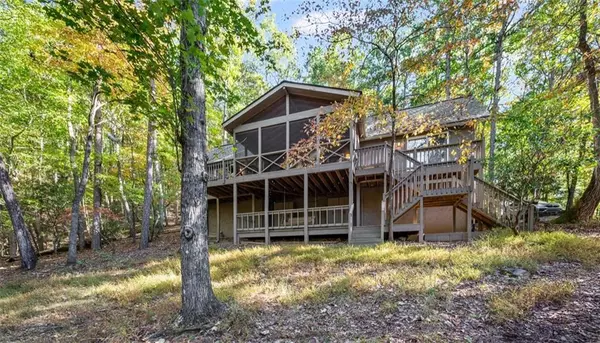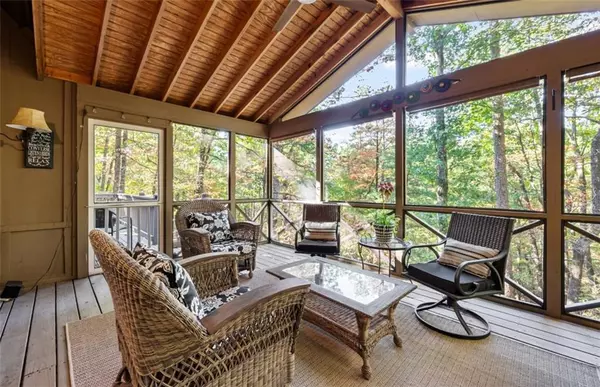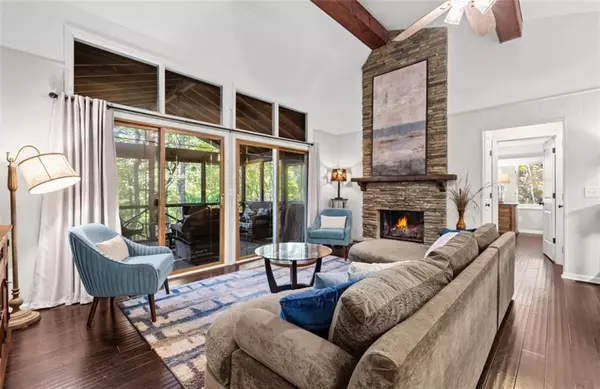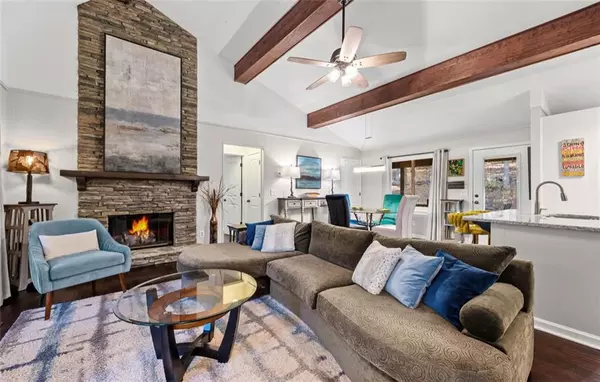
590 Wake Robin DR Big Canoe, GA 30143
3 Beds
2 Baths
1,264 SqFt
UPDATED:
Key Details
Property Type Single Family Home
Sub Type Single Family Residence
Listing Status Active
Purchase Type For Sale
Square Footage 1,264 sqft
Price per Sqft $383
Subdivision Big Canoe
MLS Listing ID 7671961
Style Cabin,Contemporary,Ranch
Bedrooms 3
Full Baths 2
Construction Status Resale
HOA Fees $4,800/ann
HOA Y/N Yes
Year Built 1976
Annual Tax Amount $2,203
Tax Year 2024
Lot Size 0.710 Acres
Acres 0.71
Property Sub-Type Single Family Residence
Source First Multiple Listing Service
Property Description
Location
State GA
County Dawson
Area Big Canoe
Lake Name None
Rooms
Bedroom Description In-Law Floorplan,Master on Main,Split Bedroom Plan
Other Rooms None
Basement Crawl Space, Dirt Floor, Unfinished
Main Level Bedrooms 3
Dining Room Dining L, Great Room
Kitchen Cabinets White, Pantry, Stone Counters, View to Family Room
Interior
Interior Features Beamed Ceilings, High Ceilings, High Ceilings 10 ft Main, High Speed Internet, Open Floorplan
Heating Central
Cooling Central Air
Flooring Ceramic Tile, Hardwood
Fireplaces Number 1
Fireplaces Type Family Room, Gas Log
Equipment None
Window Features Window Treatments
Appliance Dishwasher, Dryer, Electric Range, Refrigerator, Washer
Laundry Laundry Room, Main Level, Mud Room
Exterior
Exterior Feature Private Yard, Rear Stairs
Parking Features Parking Pad
Fence None
Pool None
Community Features Clubhouse, Fitness Center, Gated, Golf, Homeowners Assoc, Lake, Marina, Pool, Racquetball, Tennis Court(s)
Utilities Available Electricity Available, Other, Phone Available, Underground Utilities, Water Available
Waterfront Description None
View Y/N Yes
View Mountain(s)
Roof Type Composition
Street Surface Asphalt,Paved
Accessibility None
Handicap Access None
Porch Deck, Patio, Screened
Total Parking Spaces 3
Private Pool false
Building
Lot Description Level, Private, Wooded
Story One
Foundation Pillar/Post/Pier
Sewer Septic Tank
Water Private
Architectural Style Cabin, Contemporary, Ranch
Level or Stories One
Structure Type Cedar,Wood Siding
Construction Status Resale
Schools
Elementary Schools Robinson
Middle Schools Dawson County
High Schools Dawson County
Others
HOA Fee Include Reserve Fund,Security,Trash
Senior Community no
Restrictions false
Tax ID 016B 014
Ownership Fee Simple
Financing no
Virtual Tour https://listings.advantagehometours.com/sites/wxpblrx/unbranded



