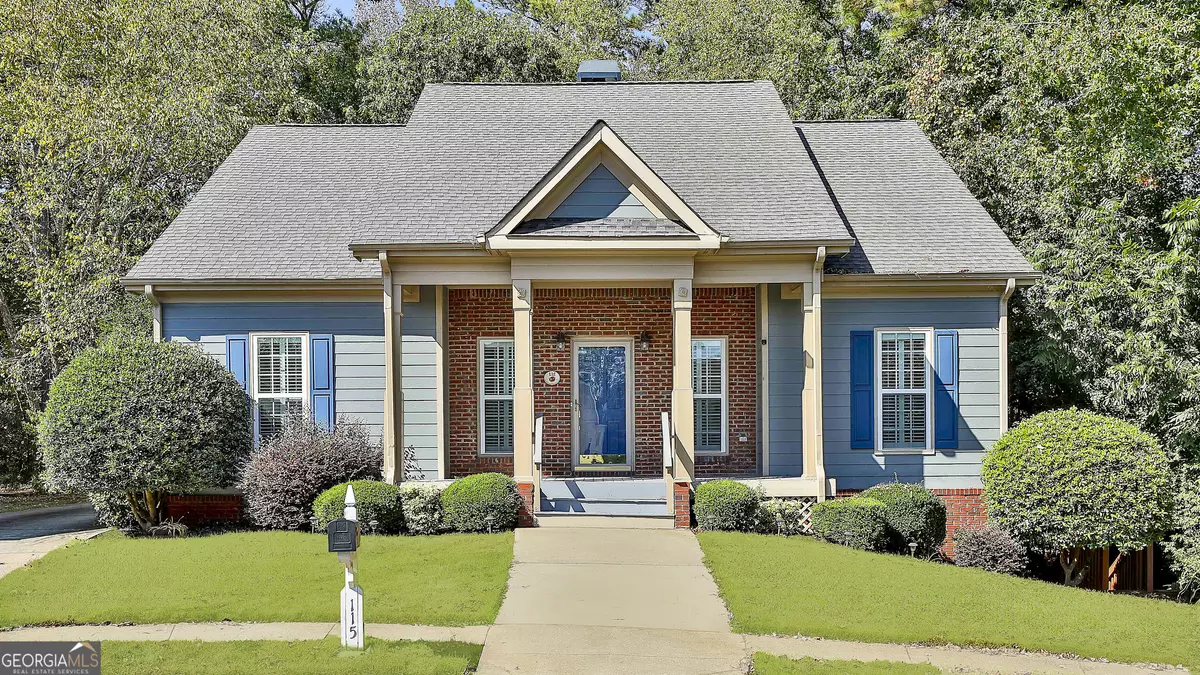
115 Cottage GRV Peachtree City, GA 30269
4 Beds
3.5 Baths
3,381 SqFt
UPDATED:
Key Details
Property Type Single Family Home
Sub Type Single Family Residence
Listing Status New
Purchase Type For Sale
Square Footage 3,381 sqft
Price per Sqft $173
Subdivision Cottage Grove
MLS Listing ID 10628009
Style Ranch
Bedrooms 4
Full Baths 3
Half Baths 1
HOA Fees $322
HOA Y/N Yes
Year Built 1998
Annual Tax Amount $7,031
Tax Year 2024
Lot Size 10,454 Sqft
Acres 0.24
Lot Dimensions 10454.4
Property Sub-Type Single Family Residence
Source Georgia MLS 2
Property Description
Location
State GA
County Fayette
Rooms
Bedroom Description Master On Main Level
Basement Bath Finished, Concrete, Daylight, Exterior Entry, Finished, Full, Interior Entry
Dining Room Separate Room
Interior
Interior Features Double Vanity, High Ceilings, In-Law Floorplan, Master On Main Level, Separate Shower, Split Bedroom Plan, Tile Bath, Tray Ceiling(s), Vaulted Ceiling(s), Walk-In Closet(s)
Heating Central, Dual, Natural Gas, Zoned
Cooling Attic Fan, Ceiling Fan(s), Central Air, Dual, Electric, Zoned
Flooring Carpet, Hardwood, Tile
Fireplaces Number 1
Fireplaces Type Factory Built, Gas Starter, Living Room
Fireplace Yes
Appliance Dishwasher, Disposal, Gas Water Heater, Range, Refrigerator, Stainless Steel Appliance(s)
Laundry Mud Room
Exterior
Exterior Feature Garden
Parking Features Garage, Attached, Kitchen Level, Garage Door Opener, Side/Rear Entrance
Garage Spaces 2.0
Fence Fenced
Community Features Sidewalks, Street Lights
Utilities Available Cable Available, High Speed Internet, Underground Utilities
View Y/N No
Roof Type Composition
Total Parking Spaces 2
Garage Yes
Private Pool No
Building
Lot Description Cul-De-Sac, Greenbelt, Level, Private
Faces From Hwy 54 take Hwy 74 North, right on Georgia Parkway, right on Regents Square, left into Cottage Grove on Pickets Row, left on Cottage Grove***THANKS FOR SHOWING!***
Sewer Public Sewer
Water Public
Architectural Style Ranch
Structure Type Concrete
New Construction No
Schools
Elementary Schools Kedron
Middle Schools Booth
High Schools Mcintosh
Others
HOA Fee Include Management Fee,Other
Tax ID 073023004
Security Features Security System,Smoke Detector(s)
Acceptable Financing Cash, Conventional, FHA, VA Loan
Listing Terms Cash, Conventional, FHA, VA Loan
Special Listing Condition Updated/Remodeled
Virtual Tour https://view.paradym.com/showvt.asp?sk=13&t=4944886







