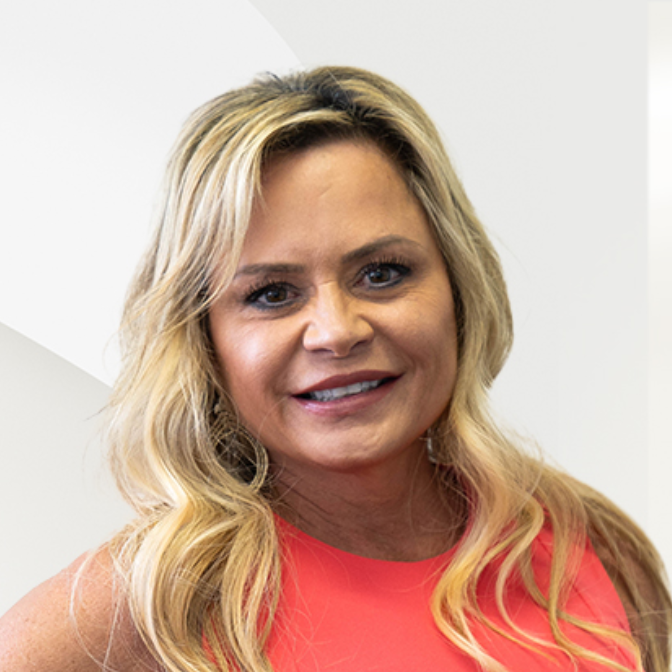
106 Clearview DR Peachtree City, GA 30269
3 Beds
2 Baths
1,233 SqFt
UPDATED:
Key Details
Property Type Single Family Home
Sub Type Single Family Residence
Listing Status New
Purchase Type For Rent
Square Footage 1,233 sqft
MLS Listing ID 10623644
Style Ranch
Bedrooms 3
Full Baths 2
HOA Y/N No
Year Built 1982
Property Sub-Type Single Family Residence
Source Georgia MLS 2
Property Description
Location
State GA
County Fayette
Rooms
Bedroom Description Master On Main Level
Basement None
Interior
Interior Features High Ceilings, Master On Main Level, Split Bedroom Plan, Walk-In Closet(s)
Heating Central
Cooling Ceiling Fan(s), Central Air
Flooring Laminate
Fireplace No
Appliance Dishwasher, Range, Refrigerator
Laundry Laundry Closet
Exterior
Parking Features Off Street
Community Features None
Utilities Available Cable Available, Natural Gas Available, Sewer Connected
View Y/N No
Roof Type Composition
Garage No
Private Pool No
Building
Lot Description Level
Faces Hwy 54 to Stevens Entry left to Clearview right to unit on the right f the cul-de-sac
Sewer Public Sewer
Water Public
Architectural Style Ranch
Structure Type Press Board
New Construction No
Schools
Elementary Schools Huddleston
Middle Schools Bennetts Mill
High Schools Mcintosh
Others
HOA Fee Include None
Tax ID 071808010
Special Listing Condition Updated/Remodeled
Pets Allowed Yes







