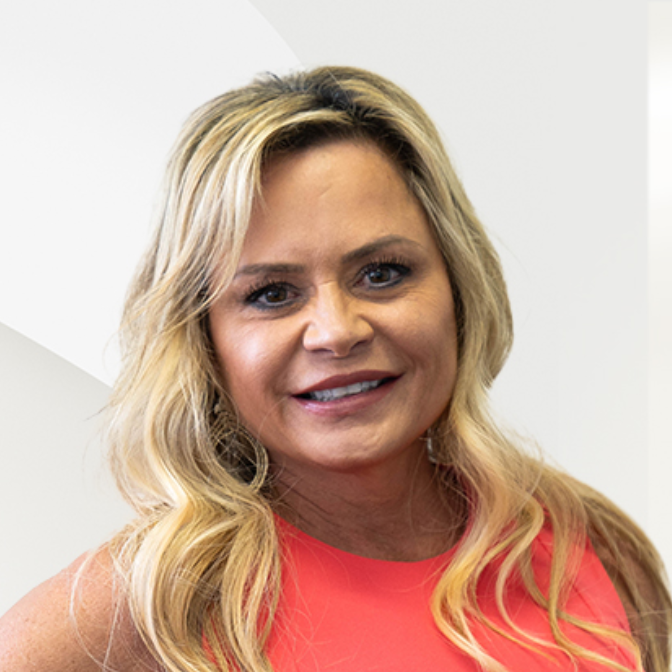
265 Veal LN Dublin, GA 31021
3 Beds
2 Baths
1,850 SqFt
UPDATED:
Key Details
Property Type Single Family Home
Sub Type Single Family Residence
Listing Status New
Purchase Type For Sale
Square Footage 1,850 sqft
Price per Sqft $117
Subdivision South Forty
MLS Listing ID 10621266
Style Ranch
Bedrooms 3
Full Baths 2
HOA Y/N No
Year Built 1989
Annual Tax Amount $1,190
Tax Year 24
Lot Size 1.000 Acres
Acres 1.0
Lot Dimensions 1
Property Sub-Type Single Family Residence
Source Georgia MLS 2
Property Description
Location
State GA
County Laurens
Rooms
Bedroom Description Master On Main Level
Basement None
Dining Room Dining Rm/Living Rm Combo
Interior
Interior Features Master On Main Level
Heating Electric
Cooling Electric
Flooring Carpet, Tile, Vinyl
Fireplace No
Appliance Dishwasher, Dryer, Electric Water Heater, Range, Refrigerator, Stainless Steel Appliance(s), Washer
Laundry Common Area
Exterior
Parking Features Detached, Parking Pad, Parking Shed, Side/Rear Entrance
Community Features None
Utilities Available Electricity Available, High Speed Internet, Propane, Water Available
View Y/N No
Roof Type Composition
Garage Yes
Private Pool No
Building
Lot Description Level
Faces From Hwy 257 take second exit off roundabout onto Pinehill Rd. Turn Left onto W. Laurens School Rd. Take Left onto Veal Lane. Property is on the left.
Foundation Slab
Sewer Septic Tank
Water Well
Architectural Style Ranch
Structure Type Vinyl Siding
New Construction No
Schools
Elementary Schools Southwest Laurens
Middle Schools West Laurens
High Schools West Laurens
Others
HOA Fee Include None
Tax ID 102 069
Special Listing Condition Resale







