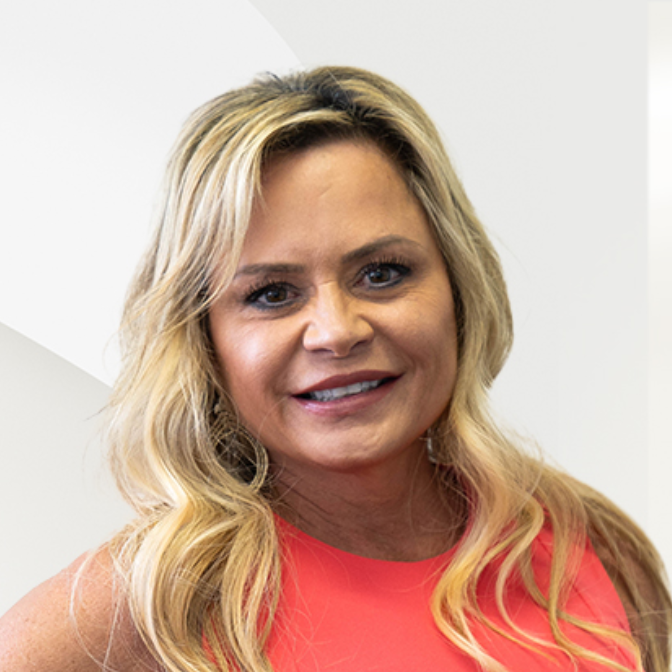
4315 Deep Springs CT NW Kennesaw, GA 30144
4 Beds
2.5 Baths
2,992 SqFt
Open House
Sun Oct 12, 2:00pm - 4:00pm
UPDATED:
Key Details
Property Type Single Family Home
Sub Type Single Family Residence
Listing Status New
Purchase Type For Sale
Square Footage 2,992 sqft
Price per Sqft $175
Subdivision Arden Lake
MLS Listing ID 10620017
Style Brick Front,Traditional
Bedrooms 4
Full Baths 2
Half Baths 1
HOA Fees $603
HOA Y/N Yes
Year Built 1987
Annual Tax Amount $5,401
Tax Year 2024
Lot Size 0.340 Acres
Acres 0.34
Lot Dimensions 14810.4
Property Sub-Type Single Family Residence
Source Georgia MLS 2
Property Description
Location
State GA
County Cobb
Rooms
Bedroom Description Master On Main Level
Basement None
Dining Room Separate Room
Interior
Interior Features Beamed Ceilings, Bookcases, High Ceilings, Master On Main Level, Split Bedroom Plan, Tray Ceiling(s), Vaulted Ceiling(s), Walk-In Closet(s), Wet Bar
Heating Central, Forced Air, Natural Gas
Cooling Ceiling Fan(s), Central Air
Flooring Carpet, Hardwood
Fireplaces Number 2
Fireplaces Type Factory Built, Gas Log, Living Room, Other
Fireplace Yes
Appliance Dishwasher, Dryer, Microwave, Refrigerator, Washer
Laundry Mud Room
Exterior
Parking Features Garage, Attached, Kitchen Level
Garage Spaces 2.0
Fence Back Yard, Fenced
Community Features Lake, Playground, Pool, Tennis Court(s), Walk To Schools, Near Shopping
Utilities Available Cable Available, Electricity Available, Natural Gas Available, Sewer Available, Water Available
View Y/N No
Roof Type Composition
Total Parking Spaces 2
Garage Yes
Private Pool No
Building
Lot Description Private
Faces From I-75 N, take exit 268 to I-575 N. Then take exit 4 and turn right onto Bells Ferry Road. Next, turn right on N Booth Rd NW, right on Shiloh Rd, left on Edgewater Drive, and left on Deep Lake Dr NW. Turn left on Deep Springs Ct NW. Home will be on the right!
Sewer Public Sewer
Water Public
Architectural Style Brick Front, Traditional
Structure Type Brick
New Construction No
Schools
Elementary Schools Chalker
Middle Schools Palmer
High Schools Kell
Others
HOA Fee Include Swimming,Tennis
Tax ID 16014500700
Special Listing Condition Resale
Virtual Tour https://my.matterport.com/show/?m=F3Wv9qGGYac&brand=0







