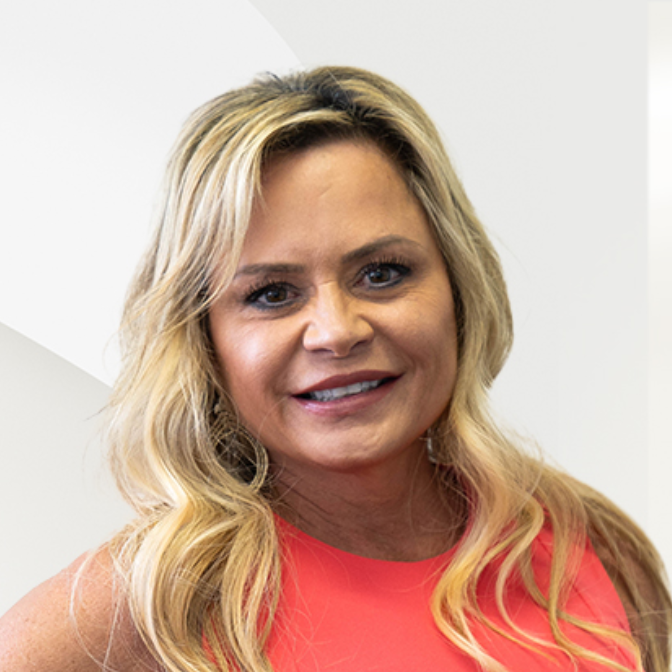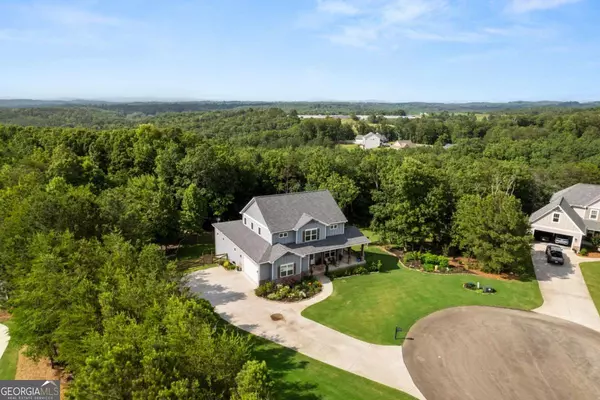
175 Stoneledge RD Jasper, GA 30143
5 Beds
3 Baths
3,000 SqFt
UPDATED:
Key Details
Property Type Single Family Home
Sub Type Single Family Residence
Listing Status New
Purchase Type For Sale
Square Footage 3,000 sqft
Price per Sqft $261
Subdivision Stoneledge
MLS Listing ID 10617740
Style Craftsman
Bedrooms 5
Full Baths 3
HOA Fees $600
HOA Y/N Yes
Year Built 2020
Annual Tax Amount $5,484
Tax Year 2024
Lot Size 3.010 Acres
Acres 3.01
Lot Dimensions 3.01
Property Sub-Type Single Family Residence
Source Georgia MLS 2
Property Description
Location
State GA
County Pickens
Rooms
Bedroom Description Master On Main Level
Basement Bath/Stubbed, Daylight, Exterior Entry, Interior Entry
Interior
Interior Features Bookcases, Double Vanity, In-Law Floorplan, Master On Main Level, Rear Stairs, Walk-In Closet(s)
Heating Electric
Cooling Central Air
Flooring Carpet, Tile
Fireplaces Number 2
Fireplaces Type Family Room, Gas Log, Living Room, Outside
Fireplace Yes
Appliance Dishwasher, Electric Water Heater, Microwave, Refrigerator
Laundry Other
Exterior
Exterior Feature Other
Parking Features Garage
Garage Spaces 2.0
Fence Back Yard, Fenced, Wood
Community Features Gated
Utilities Available Cable Available, Electricity Available, Phone Available, Underground Utilities, Water Available
Waterfront Description No Dock Or Boathouse
View Y/N Yes
View Mountain(s)
Roof Type Composition
Total Parking Spaces 2
Garage Yes
Private Pool No
Building
Lot Description Cul-De-Sac, Private
Faces GPS WORKS GREAT
Sewer Septic Tank
Water Public
Architectural Style Craftsman
Structure Type Wood Siding
New Construction No
Schools
Elementary Schools Hill City
Middle Schools Pickens County
High Schools Pickens County
Others
HOA Fee Include Other
Tax ID 056 003 161
Security Features Gated Community,Smoke Detector(s)
Special Listing Condition Resale
Virtual Tour https://my.realestatephotosatlanta.com/idx/278644







