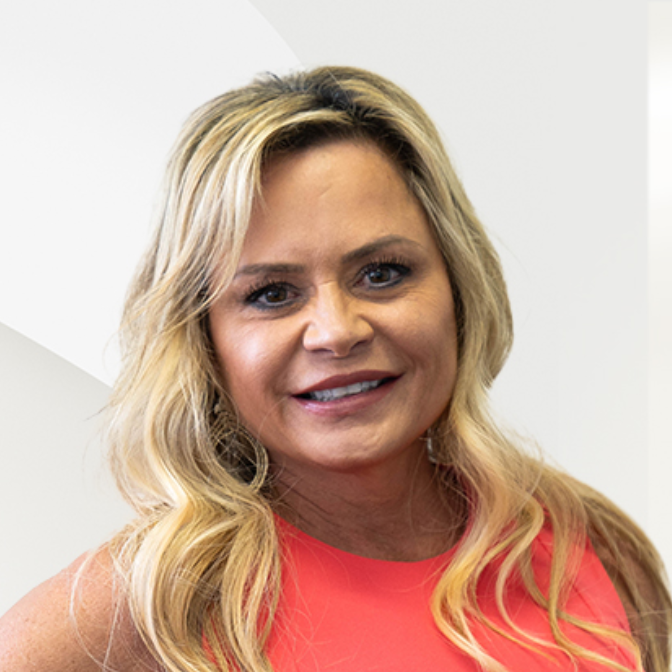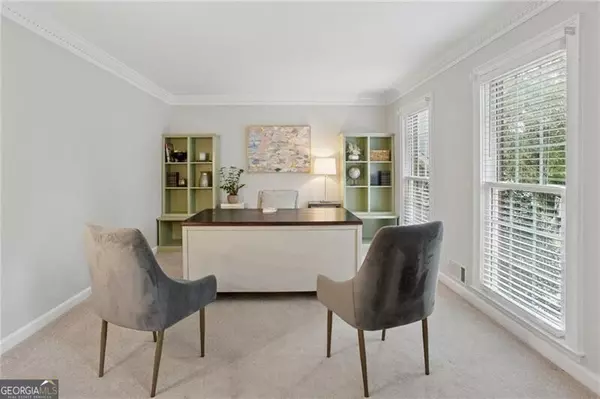
805 Silver Mound CIR NW Acworth, GA 30102
4 Beds
2.5 Baths
2,725 SqFt
UPDATED:
Key Details
Property Type Single Family Home
Sub Type Single Family Residence
Listing Status New
Purchase Type For Sale
Square Footage 2,725 sqft
Price per Sqft $183
Subdivision Chestnut Hill
MLS Listing ID 10617208
Style Brick Front,Traditional
Bedrooms 4
Full Baths 2
Half Baths 1
HOA Fees $675
HOA Y/N Yes
Year Built 1988
Annual Tax Amount $5,691
Tax Year 2025
Lot Size 0.282 Acres
Acres 0.282
Lot Dimensions 12283.92
Property Sub-Type Single Family Residence
Source Georgia MLS 2
Property Description
Location
State GA
County Cobb
Rooms
Basement Bath/Stubbed, Concrete
Dining Room Separate Room
Interior
Interior Features Separate Shower, Soaking Tub, Entrance Foyer, Walk-In Closet(s), Wet Bar
Heating Central
Cooling Ceiling Fan(s), Central Air
Flooring Carpet, Wood, Tile
Fireplaces Number 1
Fireplaces Type Gas Log
Fireplace Yes
Appliance Dishwasher, Disposal
Laundry Other
Exterior
Parking Features Garage, Garage Door Opener
Community Features Pool, Tennis Court(s)
Utilities Available Electricity Available, Natural Gas Available, Phone Available, Sewer Available, Underground Utilities, Water Available
View Y/N No
Roof Type Other
Garage Yes
Private Pool No
Building
Lot Description Cul-De-Sac
Faces GPS will get you there!
Foundation Block
Sewer Public Sewer
Water Public
Architectural Style Brick Front, Traditional
Structure Type Other
New Construction No
Schools
Elementary Schools Chalker
Middle Schools Palmer
High Schools Kell
Others
HOA Fee Include Maintenance Grounds,Swimming,Tennis
Tax ID 16007100390
Special Listing Condition Resale
Virtual Tour https://www.photos.ambient3.com/tour/MLS/805SilverMoundCircle_Acworth_GA_30102_1539_431998.html







