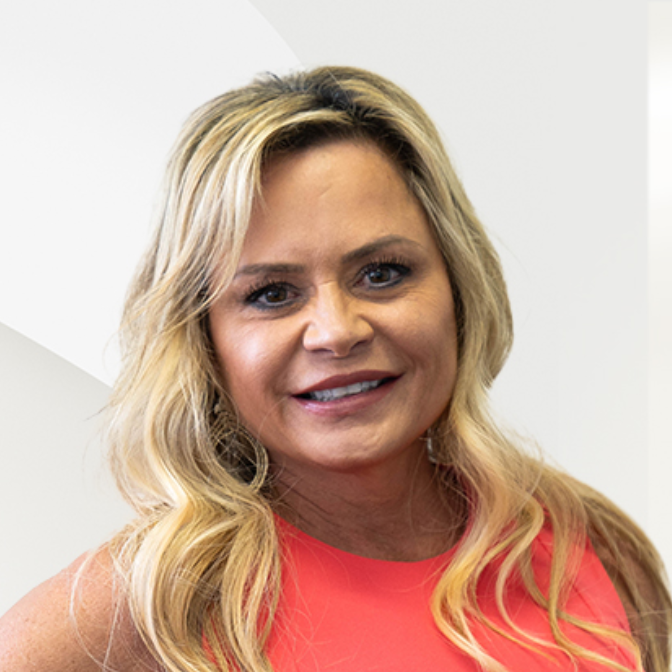
502 N Highland AVE NE Atlanta, GA 30307
5 Beds
3 Baths
2,821 SqFt
UPDATED:
Key Details
Property Type Single Family Home
Sub Type Single Family Residence
Listing Status New
Purchase Type For Sale
Square Footage 2,821 sqft
Price per Sqft $354
Subdivision Inman Park
MLS Listing ID 10617069
Style Traditional
Bedrooms 5
Full Baths 3
HOA Y/N No
Year Built 1920
Annual Tax Amount $12,576
Tax Year 24
Lot Size 0.274 Acres
Acres 0.274
Lot Dimensions 11935.44
Property Sub-Type Single Family Residence
Source Georgia MLS 2
Property Description
Location
State GA
County Fulton
Rooms
Basement Interior Entry, Partial, Unfinished
Dining Room Separate Room
Interior
Interior Features Bookcases, High Ceilings, In-Law Floorplan
Heating Forced Air
Cooling Ceiling Fan(s), Central Air
Flooring Hardwood
Fireplaces Number 5
Fireplace Yes
Appliance Dishwasher, Dryer, Range, Refrigerator, Stainless Steel Appliance(s), Washer
Laundry Mud Room, Other
Exterior
Parking Features Off Street
Fence Back Yard, Fenced, Wood
Community Features Park, Playground, Sidewalks
Utilities Available Cable Available, Electricity Available, Natural Gas Available, Phone Available, Sewer Connected, Water Available
View Y/N No
Roof Type Composition
Garage No
Private Pool No
Building
Lot Description Level, Private
Faces From Ponce de Leon Ave, head South on N Highland Ave NE, and go past John Lewis Freedom Pkwy NE. The home will be on the right. Parking in rear.
Sewer Public Sewer
Water Public
Architectural Style Traditional
Structure Type Other
New Construction No
Schools
Elementary Schools Springdale Park
Middle Schools David T Howard
High Schools Midtown
Others
HOA Fee Include None
Tax ID 14 001500050306
Security Features Security System,Smoke Detector(s)
Special Listing Condition Resale







