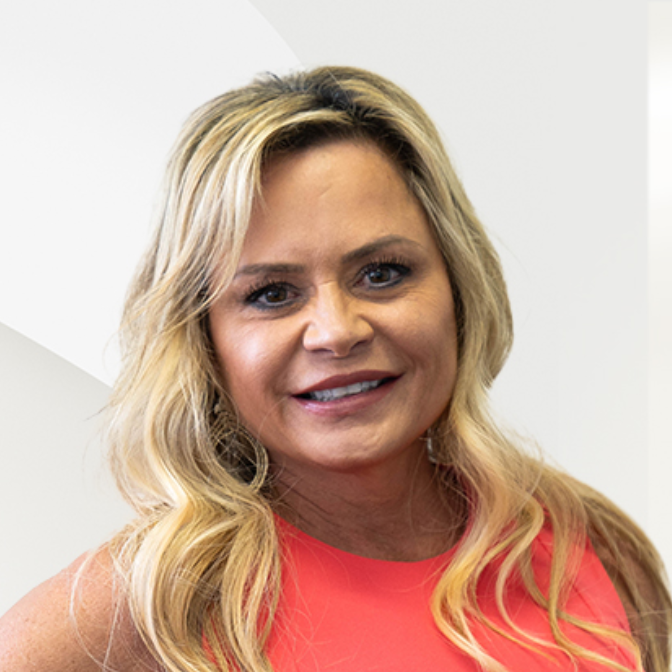
256 High Court WAY Locust Grove, GA 30248
3 Beds
2 Baths
1,594 SqFt
UPDATED:
Key Details
Property Type Single Family Home
Sub Type Single Family Residence
Listing Status New
Purchase Type For Sale
Square Footage 1,594 sqft
Price per Sqft $206
Subdivision The Villas @ Heron Bay
MLS Listing ID 10614463
Style Ranch
Bedrooms 3
Full Baths 2
HOA Fees $3,147
HOA Y/N Yes
Year Built 2015
Annual Tax Amount $3,713
Tax Year 2024
Lot Size 10,890 Sqft
Acres 0.25
Lot Dimensions 10890
Property Sub-Type Single Family Residence
Source Georgia MLS 2
Property Description
Location
State GA
County Spalding
Rooms
Bedroom Description Master On Main Level
Basement None
Dining Room L Shaped
Interior
Interior Features Double Vanity, Master On Main Level, Other, Vaulted Ceiling(s)
Heating Central, Forced Air
Cooling Central Air
Flooring Carpet, Hardwood, Tile
Fireplaces Number 1
Fireplaces Type Family Room
Equipment Satellite Dish
Fireplace Yes
Appliance Dishwasher, Disposal, Gas Water Heater, Microwave, Refrigerator
Laundry Other
Exterior
Exterior Feature Other
Parking Features Garage, Attached
Garage Spaces 2.0
Community Features Clubhouse, Lake, Park, Playground, Pool, Sidewalks, Street Lights, Tennis Court(s), Walk To Schools, Near Shopping
Utilities Available Cable Available, Natural Gas Available, Phone Available, Sewer Available, Underground Utilities, Water Available
Waterfront Description No Dock Or Boathouse
View Y/N No
Roof Type Other
Total Parking Spaces 2
Garage Yes
Private Pool No
Building
Lot Description Cul-De-Sac, Level, Other, Private
Faces From I-75, Take EXIT 256 and head east on Hwy 98. Turn right onto Oakwood Drive, Then left onto Maple Lane, Home is on the right.
Foundation Slab
Sewer Public Sewer
Water Public
Architectural Style Ranch
Structure Type Other,Stone
New Construction No
Schools
Elementary Schools Jordan Hill Road
Middle Schools Kennedy Road
High Schools Spalding
Others
HOA Fee Include Maintenance Grounds,Pest Control,Swimming,Tennis,Trash
Tax ID 201E01029
Security Features Smoke Detector(s)
Acceptable Financing Cash, Conventional, FHA, VA Loan
Listing Terms Cash, Conventional, FHA, VA Loan
Special Listing Condition Resale







