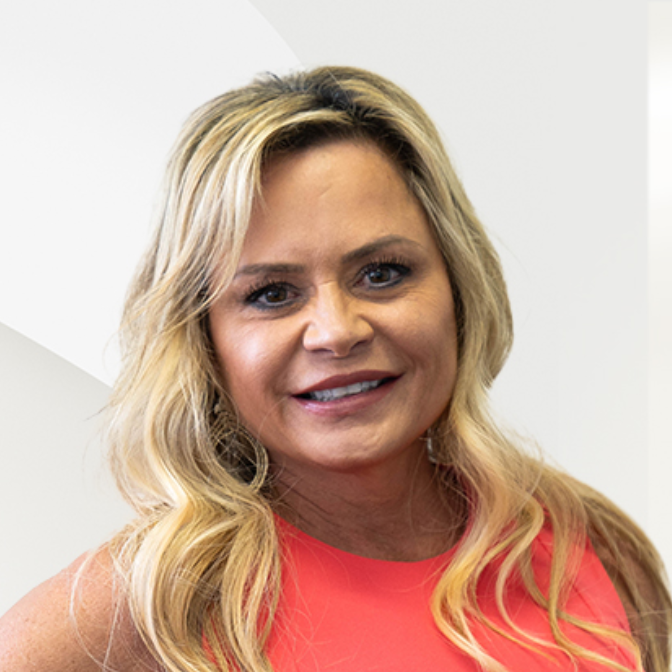
915 Charleston CT Gainesville, GA 30501
3 Beds
2 Baths
1,886 SqFt
UPDATED:
Key Details
Property Type Single Family Home
Sub Type Single Family Residence
Listing Status New
Purchase Type For Sale
Square Footage 1,886 sqft
Price per Sqft $238
Subdivision Woodlands On Lake Brenau
MLS Listing ID 10615810
Style Brick 4 Side
Bedrooms 3
Full Baths 2
HOA Fees $150
HOA Y/N Yes
Year Built 1999
Annual Tax Amount $1,986
Tax Year 24
Lot Size 0.340 Acres
Acres 0.34
Lot Dimensions 14810.4
Property Sub-Type Single Family Residence
Source Georgia MLS 2
Property Description
Location
State GA
County Hall
Rooms
Bedroom Description Master On Main Level
Other Rooms Shed(s)
Basement None
Dining Room Dining Rm/Living Rm Combo
Interior
Interior Features Double Vanity, High Ceilings, Master On Main Level, Split Bedroom Plan, Tray Ceiling(s), Vaulted Ceiling(s), Walk-In Closet(s)
Heating Central, Natural Gas
Cooling Ceiling Fan(s), Central Air, Electric
Flooring Laminate, Tile
Fireplaces Number 1
Fireplaces Type Living Room
Equipment Satellite Dish
Fireplace Yes
Appliance Dishwasher, Disposal, Dryer, Electric Water Heater, Microwave, Range, Refrigerator, Stainless Steel Appliance(s), Washer
Laundry In Hall
Exterior
Parking Features Garage, Attached, Kitchen Level, Garage Door Opener
Garage Spaces 2.0
Fence Privacy, Wood
Community Features Walk To Schools
Utilities Available Cable Available, Electricity Available, High Speed Internet, Natural Gas Available, Phone Available, Sewer Connected, Underground Utilities, Water Available
View Y/N No
Roof Type Composition
Total Parking Spaces 2
Garage Yes
Private Pool No
Building
Lot Description City Lot, Private, Sloped
Faces GPS friendly.
Foundation Slab
Sewer Public Sewer
Water Public
Architectural Style Brick 4 Side
Structure Type Brick
New Construction No
Schools
Elementary Schools Enota
Middle Schools Gainesville
High Schools Gainesville
Others
HOA Fee Include Maintenance Grounds
Tax ID 01083 001113
Security Features Smoke Detector(s)
Acceptable Financing Cash, Conventional, FHA, USDA Loan, VA Loan
Listing Terms Cash, Conventional, FHA, USDA Loan, VA Loan
Special Listing Condition Resale







