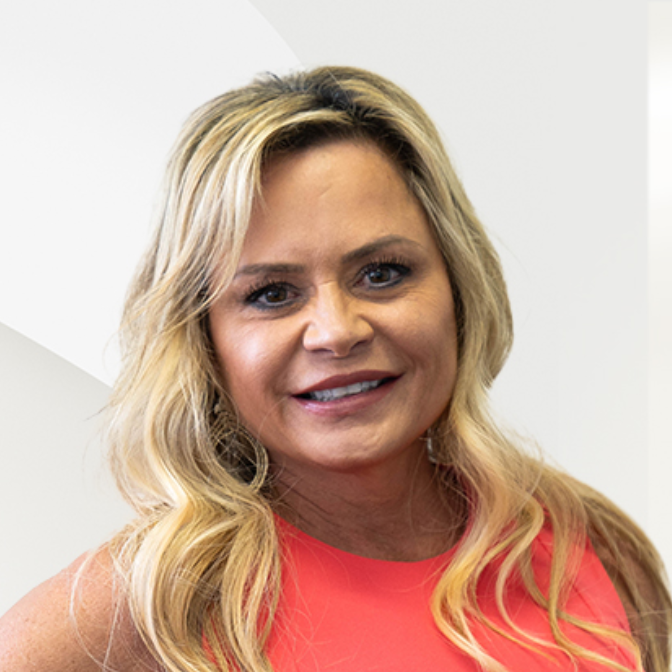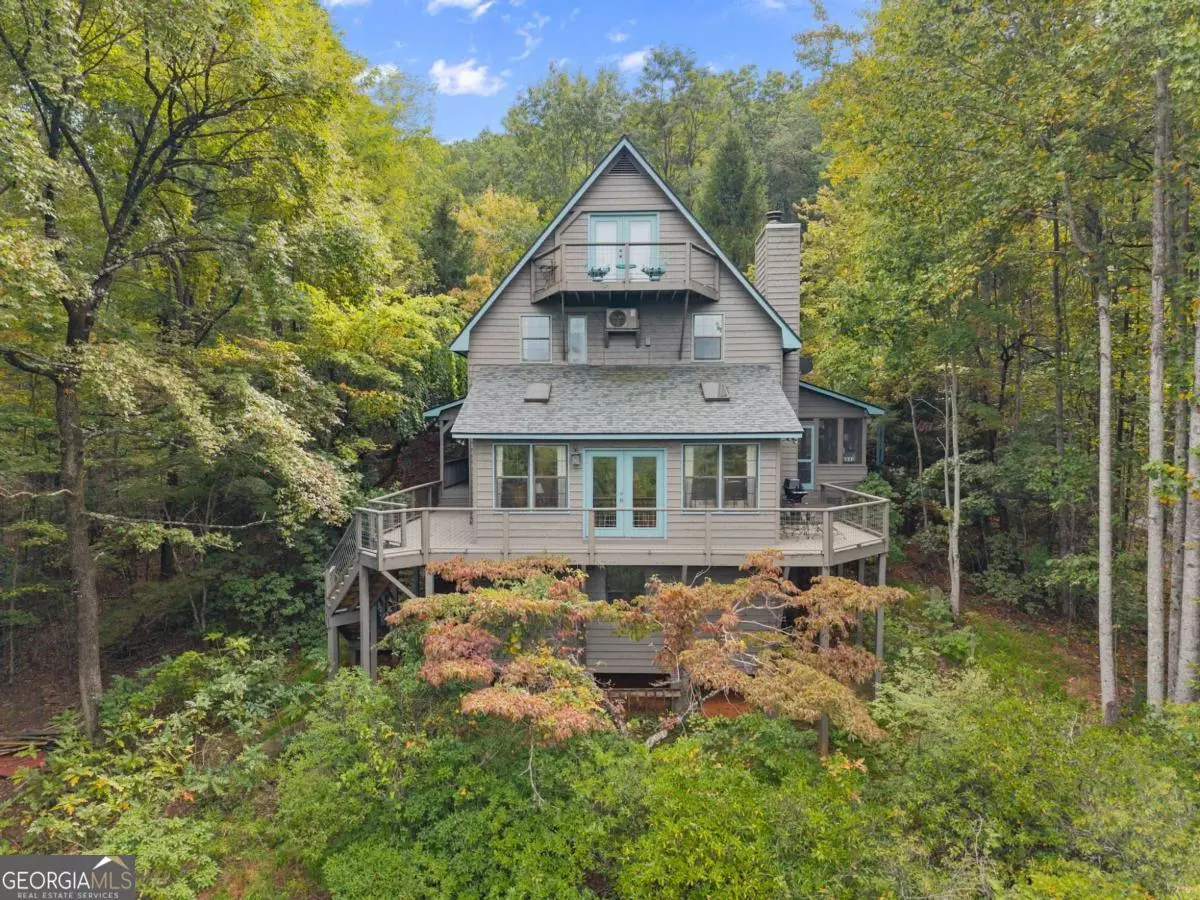
62 High RDG Cleveland, GA 30528
4 Beds
3 Baths
2,528 SqFt
UPDATED:
Key Details
Property Type Single Family Home
Sub Type Cabin,Single Family Residence
Listing Status New
Purchase Type For Sale
Square Footage 2,528 sqft
Price per Sqft $236
Subdivision Laurel Ridge
MLS Listing ID 10614744
Style Craftsman
Bedrooms 4
Full Baths 3
HOA Fees $350
HOA Y/N Yes
Year Built 1992
Annual Tax Amount $2,822
Tax Year 2025
Lot Size 1.300 Acres
Acres 1.3
Lot Dimensions 1.3
Property Sub-Type Cabin,Single Family Residence
Source Georgia MLS 2
Property Description
Location
State GA
County White
Rooms
Basement Daylight, Exterior Entry, Finished, Partial
Dining Room Dining Rm/Living Rm Combo
Interior
Interior Features High Ceilings, Walk-In Closet(s)
Heating Central, Electric
Cooling Central Air, Heat Pump
Flooring Carpet, Hardwood, Stone
Fireplaces Number 1
Fireplaces Type Living Room
Fireplace Yes
Appliance Dishwasher, Electric Water Heater, Microwave, Refrigerator
Laundry Laundry Closet
Exterior
Exterior Feature Balcony
Parking Features Parking Pad
Garage Spaces 2.0
Community Features None
Utilities Available Cable Available, Electricity Available, High Speed Internet, Phone Available, Underground Utilities, Water Available
View Y/N Yes
View Mountain(s)
Roof Type Composition
Total Parking Spaces 2
Garage No
Private Pool No
Building
Lot Description Private, Sloped
Faces From I985 North, continue onto Cornelia Hwy/US-23 N for approx. 24 mi. Take the ramp for GA-384/Duncan Bridge Rd. toward Helen and follow for 14 mi. Turn left onto Laural Ridge Rd. Right onto High Ridge Rd - property on right.
Foundation Block
Sewer Septic Tank
Water Shared Well
Architectural Style Craftsman
Structure Type Wood Siding
New Construction No
Schools
Elementary Schools Mt Yonah
Middle Schools White County
High Schools White County
Others
HOA Fee Include Private Roads,Water
Tax ID 059D 132
Security Features Smoke Detector(s)
Special Listing Condition Resale







