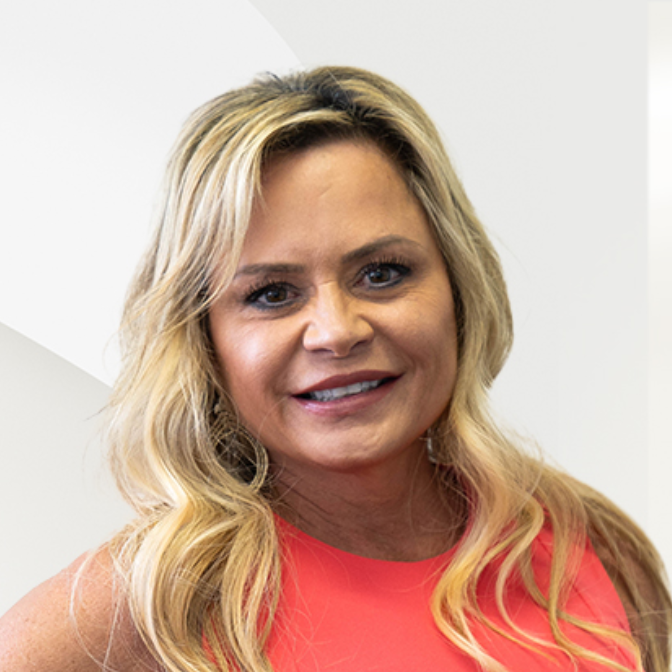
2746 Emerald DR Jonesboro, GA 30236
5 Beds
4.5 Baths
1.52 Acres Lot
UPDATED:
Key Details
Property Type Single Family Home
Sub Type Single Family Residence
Listing Status New
Purchase Type For Sale
Subdivision Lake Spivey Estates
MLS Listing ID 10614387
Style Contemporary,Other
Bedrooms 5
Full Baths 4
Half Baths 1
HOA Fees $750
HOA Y/N Yes
Year Built 2024
Annual Tax Amount $8,308
Tax Year 2023
Lot Size 1.523 Acres
Acres 1.523
Lot Dimensions 1.523
Property Sub-Type Single Family Residence
Source Georgia MLS 2
Property Description
Location
State GA
County Clayton
Rooms
Bedroom Description Master On Main Level
Other Rooms Covered Dock
Basement Exterior Entry, Finished, Full, Interior Entry
Dining Room Seats 12+
Interior
Interior Features Master On Main Level, Vaulted Ceiling(s), Walk-In Closet(s), Wet Bar
Heating Central, Zoned
Cooling Central Air, Zoned
Flooring Hardwood
Fireplaces Number 2
Fireplaces Type Basement, Living Room
Fireplace Yes
Appliance Dishwasher, Double Oven, Refrigerator
Laundry In Hall
Exterior
Exterior Feature Balcony, Dock
Parking Features Garage, Attached, Garage Door Opener
Garage Spaces 3.0
Pool In Ground, Salt Water
Community Features Lake, Walk To Schools
Utilities Available Cable Available, Electricity Available, High Speed Internet, Natural Gas Available, Phone Available, Sewer Available, Underground Utilities, Water Available
View Y/N Yes
View Lake
Roof Type Other
Total Parking Spaces 3
Garage Yes
Private Pool Yes
Building
Lot Description Level, Private
Faces Follow I-85 S and I-75 S to GA-138 W in Stockbridge. Take exit 228 from I-75 S. Take Speer Rd and Blackhall Rd to Emerald Dr in Clayton County.
Foundation Slab
Sewer Septic Tank
Water Public
Architectural Style Contemporary, Other
Structure Type Stone,Stucco
New Construction Yes
Schools
Elementary Schools Suder
Middle Schools Roberts
High Schools Jonesboro
Others
HOA Fee Include Reserve Fund
Tax ID 06006A A005
Security Features Carbon Monoxide Detector(s),Gated Community,Smoke Detector(s)
Special Listing Condition New Construction







