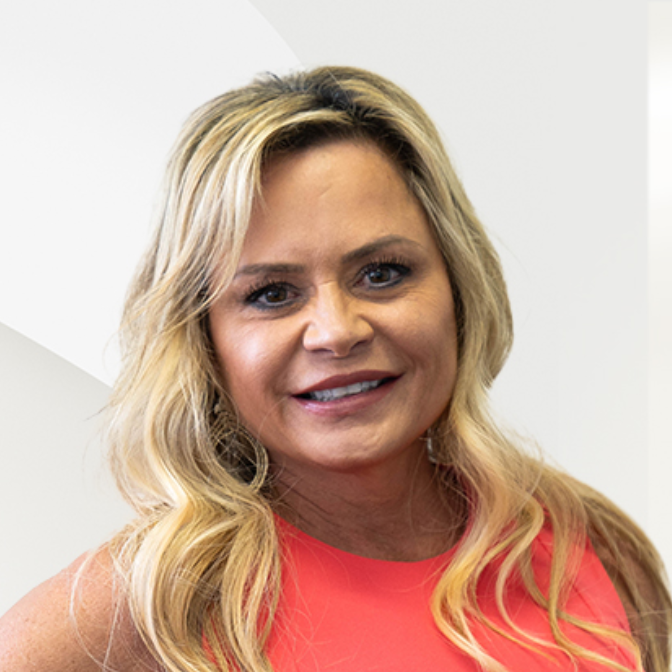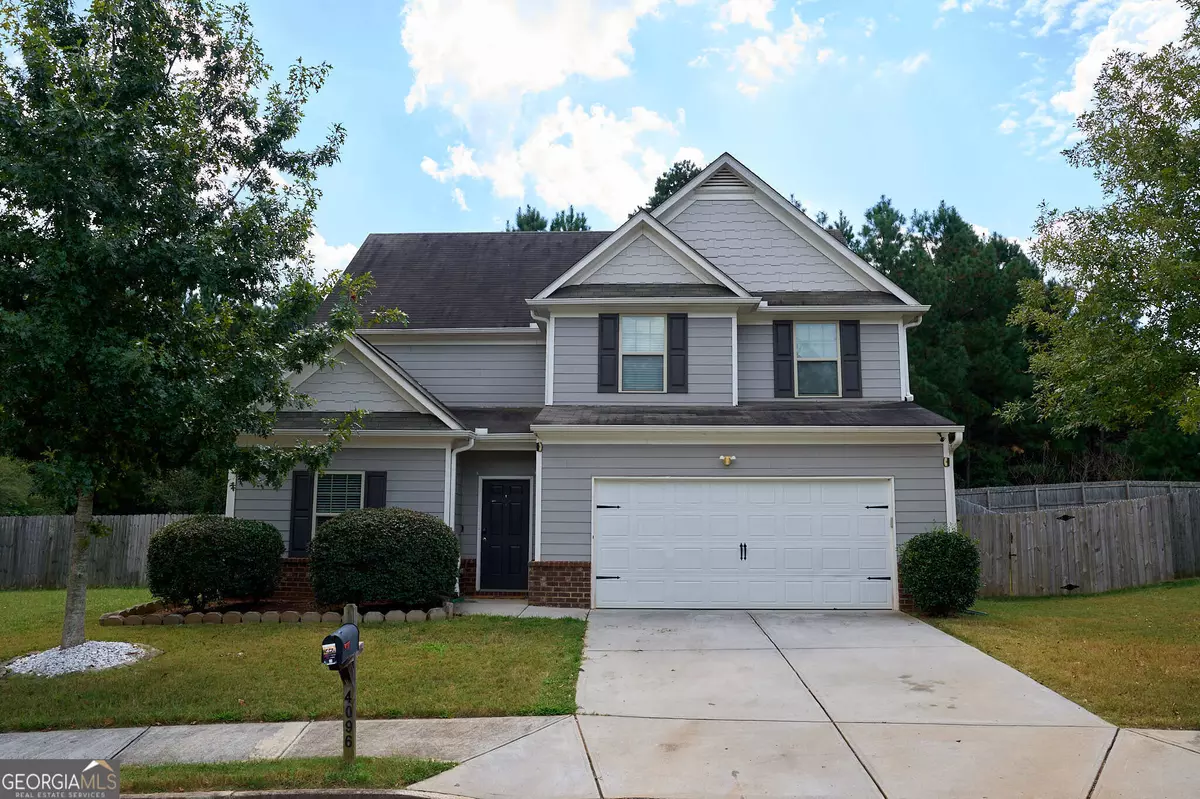
4096 Clay CT SE Conyers, GA 30013
4 Beds
2.5 Baths
2,477 SqFt
Open House
Sat Oct 25, 11:00am - 2:00pm
Sun Oct 26, 3:00pm - 6:00pm
UPDATED:
Key Details
Property Type Single Family Home
Sub Type Single Family Residence
Listing Status Active
Purchase Type For Sale
Square Footage 2,477 sqft
Price per Sqft $151
Subdivision Avondale Springs
MLS Listing ID 10613751
Style Traditional
Bedrooms 4
Full Baths 2
Half Baths 1
HOA Y/N Yes
Year Built 2017
Annual Tax Amount $5,679
Tax Year 24
Lot Size 0.270 Acres
Acres 0.27
Lot Dimensions 11761.2
Property Sub-Type Single Family Residence
Source Georgia MLS 2
Property Description
Location
State GA
County Rockdale
Rooms
Basement None
Interior
Interior Features Soaking Tub, Walk-In Closet(s)
Heating Central
Cooling Central Air
Flooring Carpet, Hardwood
Fireplace No
Appliance Dishwasher, Disposal, Ice Maker, Refrigerator, Stainless Steel Appliance(s)
Laundry Upper Level
Exterior
Parking Features Garage, Attached
Community Features Clubhouse, Lake, Playground
Utilities Available Underground Utilities
View Y/N No
Roof Type Other
Garage Yes
Private Pool No
Building
Lot Description Cul-De-Sac, Private
Faces I-20 to Exit 84 Salem Road. right if coming east, left if coming west Salem road to avondale blvd left follow around to clay court all the way to the end. 4096 use GPS FOR ACCURACY
Sewer Public Sewer
Water Public
Architectural Style Traditional
Structure Type Aluminum Siding,Vinyl Siding
New Construction No
Schools
Elementary Schools Peeks Chapel
Middle Schools Memorial
High Schools Salem
Others
HOA Fee Include None
Tax ID 093D010050
Special Listing Condition Resale







