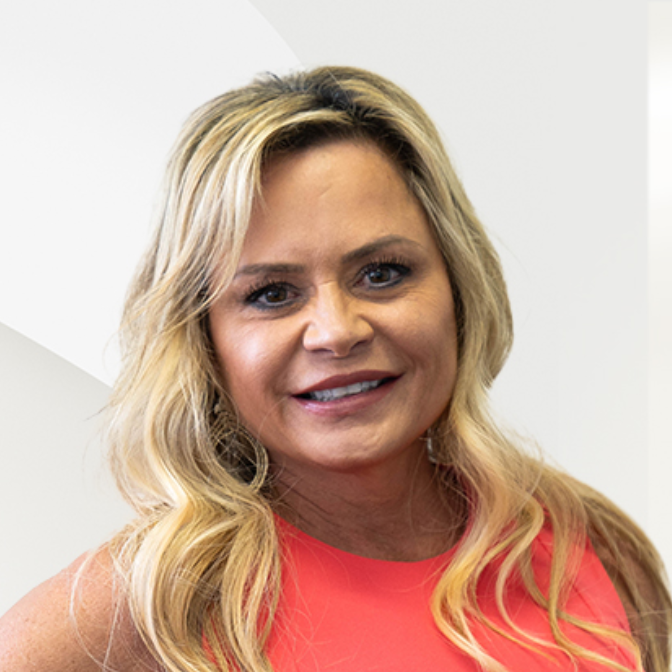
5317 Briggs ST Flowery Branch, GA 30542
3 Beds
2.5 Baths
2,410 SqFt
Open House
Sun Oct 05, 12:00pm - 3:00pm
UPDATED:
Key Details
Property Type Townhouse
Sub Type Townhouse
Listing Status New
Purchase Type For Sale
Square Footage 2,410 sqft
Price per Sqft $172
Subdivision Enclave At Park Haven
MLS Listing ID 10611451
Style Brick Front,Craftsman,Traditional
Bedrooms 3
Full Baths 2
Half Baths 1
HOA Fees $125
HOA Y/N Yes
Year Built 2023
Annual Tax Amount $428,926
Tax Year 2024
Lot Size 3,049 Sqft
Acres 0.07
Lot Dimensions 3049.2
Property Sub-Type Townhouse
Source Georgia MLS 2
Property Description
Location
State GA
County Hall
Rooms
Bedroom Description Master On Main Level
Basement None
Interior
Interior Features Double Vanity, Master On Main Level, Tile Bath, Tray Ceiling(s), Walk-In Closet(s)
Heating Central, Electric, Zoned
Cooling Ceiling Fan(s), Central Air, Electric, Zoned
Flooring Carpet, Tile, Vinyl
Fireplaces Number 1
Fireplaces Type Factory Built, Family Room
Fireplace Yes
Appliance Dishwasher, Disposal, Dryer, Electric Water Heater, Microwave, Range, Refrigerator, Stainless Steel Appliance(s), Washer
Laundry Other
Exterior
Parking Features Garage, Kitchen Level, Garage Door Opener
Fence Back Yard, Wood
Community Features Sidewalks, Street Lights, Walk To Schools, Near Shopping
Utilities Available Cable Available, Electricity Available, High Speed Internet, Phone Available, Sewer Connected, Underground Utilities, Water Available
View Y/N No
Roof Type Composition
Garage Yes
Private Pool No
Building
Lot Description Level
Faces From I-985N take exit 12-Sprout Springs Rd. Turn Left off the exit, then turn Right onto Thurmon Tanner Parkway. Turn Left onto Atlanta Hwy, Turn Right onto Radford Road. Turn Tight at the stop sign onto McEver Rd. Turn Left onto Gray Birch Bend Rd. Turn Right onto Briggs St. Home is on the left.
Foundation Slab
Sewer Public Sewer
Water Public
Architectural Style Brick Front, Craftsman, Traditional
Structure Type Wood Siding
New Construction No
Schools
Elementary Schools Flowery Branch
Middle Schools West Hall
High Schools West Hall
Others
HOA Fee Include Insurance,Maintenance Grounds,Management Fee,Pest Control,Trash
Tax ID 08099 000118
Security Features Carbon Monoxide Detector(s)
Acceptable Financing 1031 Exchange, Cash, Conventional, FHA, VA Loan
Listing Terms 1031 Exchange, Cash, Conventional, FHA, VA Loan
Special Listing Condition Resale







