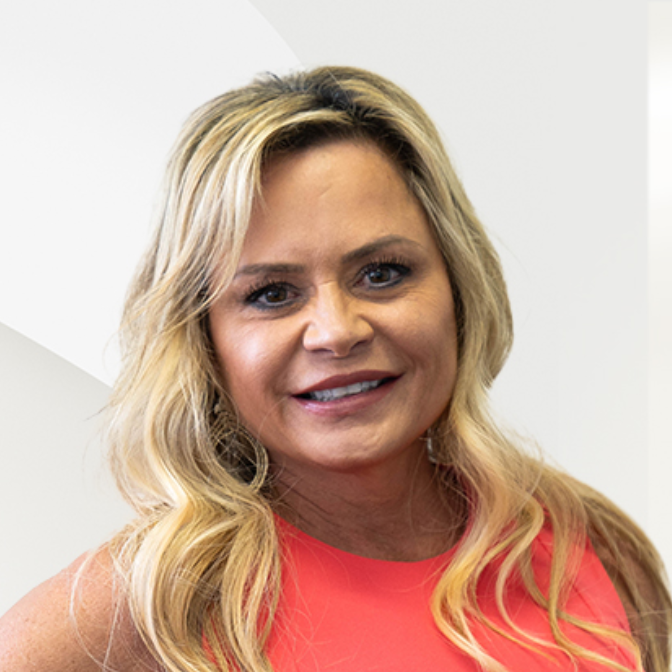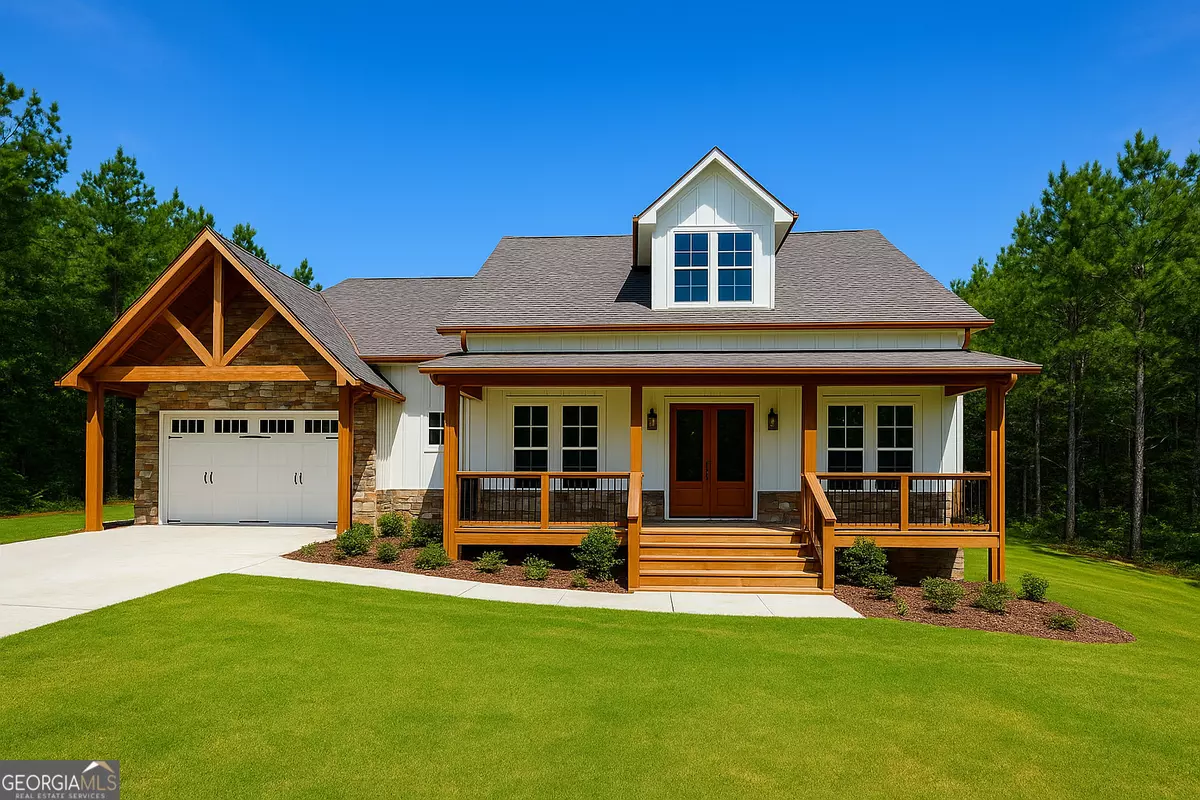
136 Rainey RD Temple, GA 30179
4 Beds
3.5 Baths
2,844 SqFt
UPDATED:
Key Details
Property Type Single Family Home
Sub Type Single Family Residence
Listing Status Active
Purchase Type For Sale
Square Footage 2,844 sqft
Price per Sqft $232
Subdivision Asbury Farms Ph1
MLS Listing ID 10612101
Style Craftsman,Ranch
Bedrooms 4
Full Baths 3
Half Baths 1
HOA Y/N No
Year Built 2025
Annual Tax Amount $1
Tax Year 2025
Lot Size 1.610 Acres
Acres 1.61
Lot Dimensions 1.61
Property Sub-Type Single Family Residence
Source Georgia MLS 2
Property Description
Location
State GA
County Carroll
Rooms
Bedroom Description Master On Main Level
Basement Crawl Space
Interior
Interior Features Double Vanity, Master On Main Level, Split Bedroom Plan, Soaking Tub, Vaulted Ceiling(s)
Heating Heat Pump
Cooling Ceiling Fan(s), Heat Pump, Central Air
Flooring Carpet, Tile
Fireplaces Number 1
Fireplaces Type Gas Log
Fireplace Yes
Appliance Dishwasher, Microwave
Laundry In Hall, Common Area
Exterior
Parking Features Garage, Attached, Garage Door Opener
Garage Spaces 6.0
Community Features None
Utilities Available Cable Available, Electricity Available, Natural Gas Available, Phone Available, Water Available
View Y/N Yes
View Seasonal View
Roof Type Composition
Total Parking Spaces 6
Garage Yes
Private Pool No
Building
Lot Description Level, Private
Faces GPS Friendly
Sewer Septic Tank
Water Public
Architectural Style Craftsman, Ranch
Structure Type Stone
New Construction Yes
Schools
Elementary Schools Vance-Providence Elementary
Middle Schools Temple
High Schools Temple
Others
HOA Fee Include None
Tax ID T03 0070329
Security Features Smoke Detector(s)
Acceptable Financing Cash, Conventional, FHA, VA Loan, USDA Loan
Listing Terms Cash, Conventional, FHA, VA Loan, USDA Loan
Special Listing Condition New Construction







