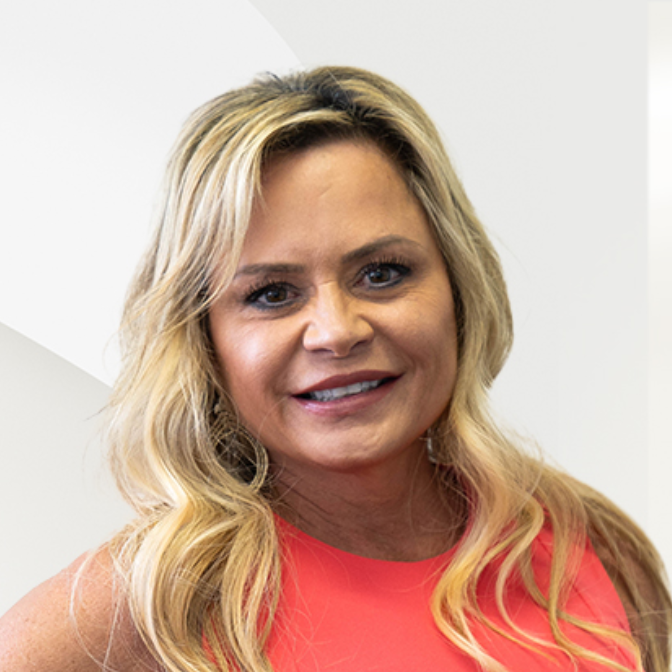
61 Roberson DR Cartersville, GA 30121
4 Beds
3.5 Baths
0.96 Acres Lot
UPDATED:
Key Details
Property Type Single Family Home
Sub Type Single Family Residence
Listing Status New
Purchase Type For Sale
Subdivision Rowland Springs
MLS Listing ID 10611691
Style Craftsman
Bedrooms 4
Full Baths 3
Half Baths 1
HOA Fees $605
HOA Y/N Yes
Year Built 2022
Annual Tax Amount $4,952
Tax Year 2024
Lot Size 0.960 Acres
Acres 0.96
Lot Dimensions 41817.6
Property Sub-Type Single Family Residence
Source Georgia MLS 2
Property Description
Location
State GA
County Bartow
Rooms
Bedroom Description Master On Main Level
Basement Bath/Stubbed, Daylight, Exterior Entry
Interior
Interior Features Master On Main Level, Split Bedroom Plan
Heating Central
Cooling Ceiling Fan(s), Central Air, Electric
Flooring Carpet, Hardwood
Fireplaces Number 1
Fireplace Yes
Appliance Dishwasher, Disposal, Electric Water Heater, Microwave
Laundry Other
Exterior
Parking Features Garage, Attached, Garage Door Opener
Garage Spaces 2.0
Community Features Pool
Utilities Available Cable Available, Electricity Available
View Y/N No
Roof Type Composition
Total Parking Spaces 2
Garage Yes
Private Pool No
Building
Lot Description Other
Faces I-75 North to exit RIGHT at exit 290. LEFT on Roberson Dr.
Sewer Septic Tank
Water Public
Architectural Style Craftsman
Structure Type Concrete
New Construction No
Schools
Elementary Schools Cloverleaf
Middle Schools South Central
High Schools Cass
Others
HOA Fee Include Reserve Fund,Swimming,Trash
Tax ID 0100D0002055
Security Features Carbon Monoxide Detector(s),Smoke Detector(s)
Special Listing Condition Resale







