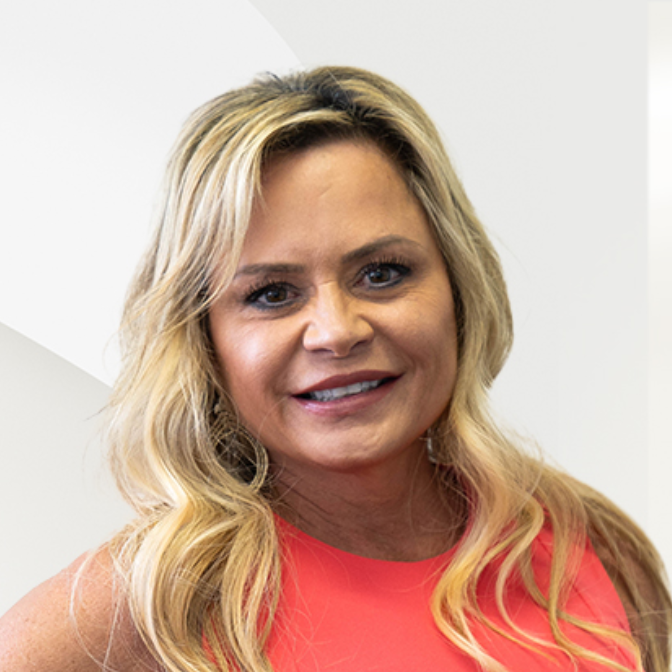
7463 Kaley CT Douglasville, GA 30134
3 Beds
2.5 Baths
1,878 SqFt
UPDATED:
Key Details
Property Type Single Family Home
Sub Type Single Family Residence
Listing Status New
Purchase Type For Sale
Square Footage 1,878 sqft
Price per Sqft $191
Subdivision The View @ Cedar Mountain
MLS Listing ID 10610502
Style Brick Front,Ranch
Bedrooms 3
Full Baths 2
Half Baths 1
HOA Y/N No
Year Built 2019
Annual Tax Amount $4,477
Tax Year 2024
Lot Size 0.310 Acres
Acres 0.31
Lot Dimensions 13503.6
Property Sub-Type Single Family Residence
Source Georgia MLS 2
Property Description
Location
State GA
County Douglas
Rooms
Bedroom Description Master On Main Level
Other Rooms Outbuilding, Shed(s)
Basement None
Dining Room Seats 12+, Separate Room
Interior
Interior Features Double Vanity, High Ceilings, Master On Main Level, Roommate Plan, Separate Shower, Soaking Tub, Split Bedroom Plan, Tile Bath, Tray Ceiling(s), Walk-In Closet(s)
Heating Central, Forced Air, Natural Gas
Cooling Ceiling Fan(s), Central Air
Flooring Hardwood, Sustainable
Fireplaces Number 1
Fireplaces Type Factory Built, Family Room, Gas Starter
Fireplace Yes
Appliance Dishwasher, Disposal, Dryer, Electric Water Heater, Ice Maker, Microwave, Range, Refrigerator, Stainless Steel Appliance(s), Washer
Laundry In Hall, Mud Room
Exterior
Parking Features Garage, Attached, Garage Door Opener
Garage Spaces 2.0
Fence Back Yard, Fenced, Privacy, Wood
Community Features None
Utilities Available Cable Available, Electricity Available, High Speed Internet, Natural Gas Available, Phone Available, Sewer Connected, Underground Utilities, Water Available
View Y/N Yes
View Seasonal View
Roof Type Composition
Total Parking Spaces 2
Garage Yes
Private Pool No
Building
Lot Description Corner Lot, Level, Private
Faces GPS
Foundation Slab
Sewer Public Sewer
Water Public
Architectural Style Brick Front, Ranch
Structure Type Brick,Concrete
New Construction No
Schools
Elementary Schools North Douglas
Middle Schools Stewart
High Schools Douglas County
Others
HOA Fee Include None
Tax ID 02260250090
Security Features Carbon Monoxide Detector(s),Smoke Detector(s)
Acceptable Financing Cash, Conventional, FHA, Fannie Mae Approved, USDA Loan, VA Loan
Listing Terms Cash, Conventional, FHA, Fannie Mae Approved, USDA Loan, VA Loan
Special Listing Condition Resale







