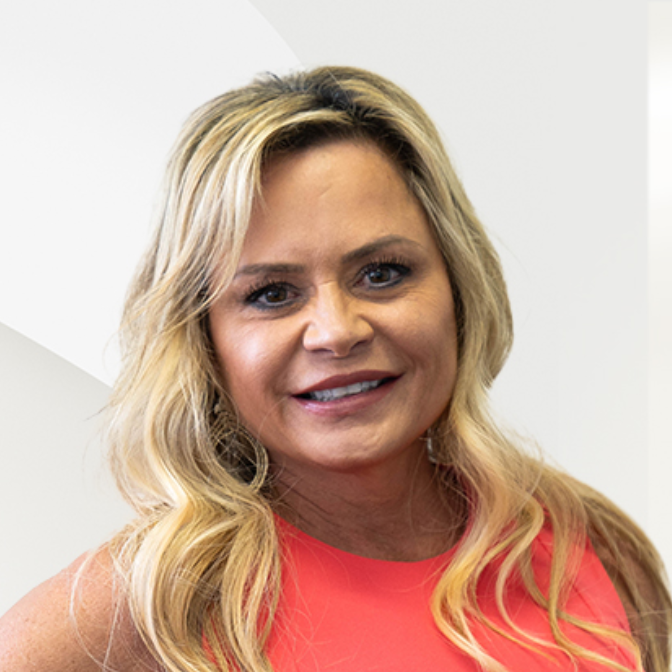
103 park Ridge circ #7 Cartersville, GA 30120
3 Beds
2.5 Baths
2,265 Sqft Lot
UPDATED:
Key Details
Property Type Townhouse
Sub Type Townhouse
Listing Status New
Purchase Type For Rent
Subdivision Stegall Village
MLS Listing ID 10610352
Style Traditional
Bedrooms 3
Full Baths 2
Half Baths 1
HOA Y/N Yes
Year Built 2025
Lot Size 2,265 Sqft
Acres 0.052
Lot Dimensions 2265.12
Property Sub-Type Townhouse
Source Georgia MLS 2
Property Description
Location
State GA
County Bartow
Rooms
Basement None
Interior
Interior Features Split Bedroom Plan, Tray Ceiling(s)
Heating Heat Pump
Cooling Heat Pump
Flooring Carpet
Fireplaces Number 1
Fireplace Yes
Appliance Dishwasher, Disposal, Dryer, Electric Water Heater, Washer
Laundry Upper Level
Exterior
Parking Features Garage
Garage Spaces 2.0
Community Features Clubhouse, Pool, Sidewalks, Walk To Schools, Near Shopping
Utilities Available Cable Available, Electricity Available, Sewer Available, Underground Utilities, Water Available
Waterfront Description No Dock Or Boathouse
View Y/N No
Roof Type Composition
Total Parking Spaces 2
Garage Yes
Private Pool No
Building
Lot Description Corner Lot
Faces Address: 500 Crown Drive, Emerson, GA 30137. Take I-75 North to Exit 283. Turn left to go under 1-75, Turn left onto Lakepoint Pkwy. Cross Hwy 41. Turn right into the community and Stegall Village is at the top of the hill on the left.
Sewer Public Sewer
Water Public
Architectural Style Traditional
Structure Type Other
New Construction Yes
Schools
Elementary Schools Emerson
Middle Schools South Central
High Schools Woodland
Others
HOA Fee Include Other
Tax ID E0160001094
Security Features Smoke Detector(s)
Special Listing Condition New Construction
Pets Allowed No







