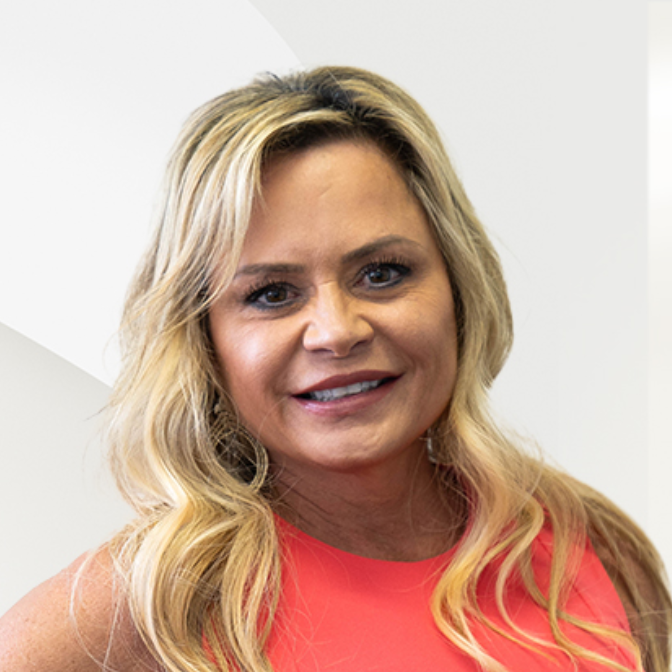
31 Willows CT Cleveland, GA 30528
4 Beds
3.5 Baths
4,040 SqFt
UPDATED:
Key Details
Property Type Single Family Home
Sub Type Single Family Residence
Listing Status Active
Purchase Type For Sale
Square Footage 4,040 sqft
Price per Sqft $185
Subdivision Willows
MLS Listing ID 10609219
Style Brick 4 Side,Traditional
Bedrooms 4
Full Baths 3
Half Baths 1
HOA Fees $200
HOA Y/N Yes
Year Built 1990
Annual Tax Amount $6,205
Tax Year 2024
Lot Size 2.830 Acres
Acres 2.83
Lot Dimensions 2.83
Property Sub-Type Single Family Residence
Source Georgia MLS 2
Property Description
Location
State GA
County White
Rooms
Bedroom Description Master On Main Level
Other Rooms Outbuilding
Basement Bath Finished, Daylight, Interior Entry, Exterior Entry, Finished, Full
Dining Room Separate Room
Interior
Interior Features Tray Ceiling(s), High Ceilings, Double Vanity, Soaking Tub, Separate Shower, Tile Bath, Walk-In Closet(s), In-Law Floorplan, Master On Main Level
Heating Electric, Central
Cooling Electric, Central Air
Flooring Hardwood, Tile
Fireplaces Number 2
Fireplaces Type Basement, Living Room, Masonry, Gas Log
Fireplace Yes
Appliance Electric Water Heater, Cooktop, Dishwasher, Double Oven, Ice Maker, Stainless Steel Appliance(s)
Laundry In Hall
Exterior
Exterior Feature Sprinkler System
Parking Features Garage, Attached, Kitchen Level, Garage Door Opener
Community Features None
Utilities Available Cable Available
Waterfront Description Stream,Creek
View Y/N No
Roof Type Composition
Garage Yes
Private Pool No
Building
Lot Description Private
Faces GPS Friendly
Sewer Septic Tank
Water Public
Architectural Style Brick 4 Side, Traditional
Structure Type Brick
New Construction No
Schools
Elementary Schools Jack P Nix Primary
Middle Schools White County
High Schools White County
Others
HOA Fee Include None
Tax ID 047D 033
Special Listing Condition Resale







