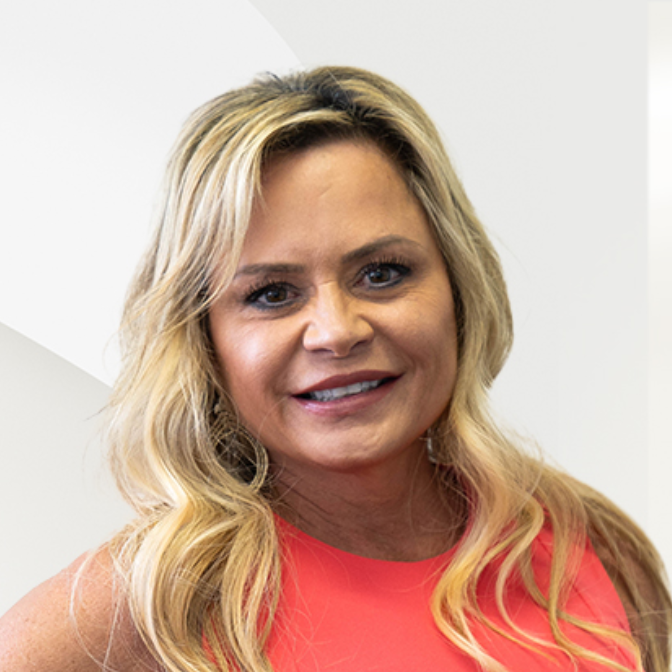
550 Micayne CIR SE #1 Smyrna, GA 30082
4 Beds
3.5 Baths
2,868 SqFt
UPDATED:
Key Details
Property Type Townhouse
Sub Type Townhouse
Listing Status New
Purchase Type For Sale
Square Footage 2,868 sqft
Price per Sqft $200
Subdivision Concord Hall
MLS Listing ID 10609041
Style Brick 4 Side,Traditional
Bedrooms 4
Full Baths 3
Half Baths 1
HOA Fees $2,820
HOA Y/N Yes
Year Built 2014
Annual Tax Amount $1,005
Tax Year 2024
Lot Size 1,306 Sqft
Acres 0.03
Lot Dimensions 1306.8
Property Sub-Type Townhouse
Source Georgia MLS 2
Property Description
Location
State GA
County Cobb
Rooms
Basement Bath Finished, Exterior Entry, Finished, Full, Interior Entry
Dining Room Dining Rm/Living Rm Combo, Seats 12+
Interior
Interior Features Bookcases, Double Vanity, High Ceilings, In-Law Floorplan, Roommate Plan, Separate Shower, Soaking Tub, Tile Bath, Walk-In Closet(s)
Heating Central, Forced Air, Natural Gas
Cooling Ceiling Fan(s), Central Air, Zoned
Flooring Carpet, Hardwood, Tile
Fireplaces Number 1
Fireplaces Type Factory Built, Family Room, Gas Log, Gas Starter
Fireplace Yes
Appliance Dishwasher, Disposal, Dryer, Gas Water Heater, Microwave, Range, Refrigerator, Stainless Steel Appliance(s), Trash Compactor, Washer
Laundry Upper Level
Exterior
Exterior Feature Garden
Parking Features Garage, Attached, Garage Door Opener, Side/Rear Entrance
Garage Spaces 2.0
Community Features Park, Sidewalks, Street Lights, Near Public Transport, Walk To Schools, Near Shopping
Utilities Available Cable Available, Electricity Available, High Speed Internet, Natural Gas Available, Phone Available, Sewer Available, Sewer Connected, Underground Utilities, Water Available
Waterfront Description No Dock Or Boathouse
View Y/N Yes
View Seasonal View
Roof Type Composition
Total Parking Spaces 2
Garage Yes
Private Pool No
Building
Lot Description Corner Lot, Level, Private
Faces From Downtown Atlanta take i20 West approximately 6 miles; take exit 51B to merge onto I-285 N toward Chattanooga/Greenville; exit 15 for GA-280/S Cobb Dr toward Smyrna approximately 4 miles; Turn left onto Concord Rd SE; Turn left onto Atkins Way, Turn right toward Micayne Cir SE; Turn left onto Mi
Foundation Slab
Sewer Public Sewer
Water Public
Architectural Style Brick 4 Side, Traditional
Structure Type Brick
New Construction No
Schools
Elementary Schools King Springs
Middle Schools Griffin
High Schools Campbell
Others
HOA Fee Include Insurance,Maintenance Structure,Maintenance Grounds,Reserve Fund
Tax ID 17033900670
Security Features Carbon Monoxide Detector(s),Security System,Smoke Detector(s)
Acceptable Financing Cash, Conventional, FHA, VA Loan
Listing Terms Cash, Conventional, FHA, VA Loan
Special Listing Condition Resale
Virtual Tour https://www.zillow.com/view-imx/a44ab3aa-2572-4e97-bf64-051bbd318b27?wl=true&setAttribution=mls&initialViewType=pano







