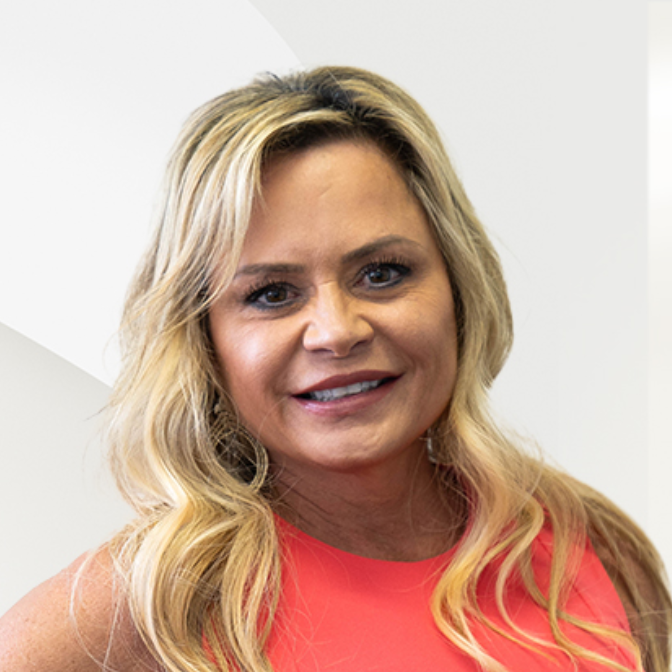
834 Valley DR Canton, GA 30114
5 Beds
3.5 Baths
4,890 SqFt
Open House
Sun Oct 19, 2:00pm - 5:00pm
UPDATED:
Key Details
Property Type Single Family Home
Sub Type Single Family Residence
Listing Status Active
Purchase Type For Sale
Square Footage 4,890 sqft
Price per Sqft $147
Subdivision Bridgemill
MLS Listing ID 7651747
Style Traditional
Bedrooms 5
Full Baths 3
Half Baths 1
Construction Status Resale
HOA Fees $200/ann
HOA Y/N Yes
Year Built 2000
Annual Tax Amount $1,714
Tax Year 2024
Lot Size 0.290 Acres
Acres 0.29
Property Sub-Type Single Family Residence
Source First Multiple Listing Service
Property Description
Welcome to your dream home in the highly sought-after Bridgemill community, where optional Athletic Memberships offer resort-style living at its finest! Enjoy access to top-tier amenities including: tennis & pickleball courts, a 2-acre aquatic center with waterslides, lap lanes, and water volleyball, an 18-hole golf course (this home overlooks the 6th hole!), basketball and sand volleyball courts, a full gym, playground, and more. All this, with close proximity to Publix, shopping, medical facilities, top-rated schools, Canton, Woodstock, and I-575—making this an unbeatable location. Don't miss your chance to make this one-of-a-kind Bridgemill home your own. Schedule a private tour today!
Location
State GA
County Cherokee
Area Bridgemill
Lake Name None
Rooms
Bedroom Description Oversized Master,Split Bedroom Plan
Other Rooms Other
Basement Interior Entry, Full, Daylight, Exterior Entry, Finished, Finished Bath
Dining Room Seats 12+, Separate Dining Room
Kitchen Breakfast Room, Cabinets Stain, Second Kitchen, Solid Surface Counters, Pantry, View to Family Room
Interior
Interior Features Entrance Foyer 2 Story, High Ceilings 9 ft Lower, High Ceilings 9 ft Main, High Ceilings 9 ft Upper, Entrance Foyer, His and Hers Closets, Low Flow Plumbing Fixtures, Sauna, Double Vanity, Walk-In Closet(s)
Heating Natural Gas, Central
Cooling Central Air, Multi Units, Electric
Flooring Tile, Carpet, Hardwood
Fireplaces Number 1
Fireplaces Type Factory Built, Great Room, Gas Log
Equipment None
Window Features Double Pane Windows
Appliance Dishwasher, Disposal, Gas Cooktop, Electric Oven, Gas Water Heater, Microwave, Refrigerator
Laundry Laundry Room, Electric Dryer Hookup, In Basement, Upper Level
Exterior
Exterior Feature Other
Parking Features Garage
Garage Spaces 2.0
Fence None
Pool None
Community Features Clubhouse, Country Club, Tennis Court(s), Street Lights, Restaurant, Fitness Center, Golf, Homeowners Assoc, Near Shopping, Pickleball, Playground, Pool
Utilities Available Cable Available, Electricity Available, Natural Gas Available, Phone Available, Underground Utilities, Water Available
Waterfront Description None
View Y/N Yes
View Golf Course
Roof Type Composition,Ridge Vents,Shingle
Street Surface Asphalt
Accessibility None
Handicap Access None
Porch Deck, Front Porch
Total Parking Spaces 2
Private Pool false
Building
Lot Description Back Yard, Landscaped, Other
Story Three Or More
Foundation Block
Sewer Public Sewer
Water Public
Architectural Style Traditional
Level or Stories Three Or More
Structure Type Wood Siding
Construction Status Resale
Schools
Elementary Schools Sixes
Middle Schools Freedom - Cherokee
High Schools Woodstock
Others
HOA Fee Include Utilities,Reserve Fund,Electricity,Insurance,Maintenance Grounds,Pest Control
Senior Community no
Restrictions true
Tax ID 15N02D 039
Acceptable Financing 1031 Exchange, Cash, Conventional, FHA, VA Loan
Listing Terms 1031 Exchange, Cash, Conventional, FHA, VA Loan
Virtual Tour https://www.zillow.com/view-imx/0fc04e05-6eda-45c5-9e5e-75acec83fb63?setAttribution=mls&wl=true&initialViewType=pano&utm_source=dashboard







