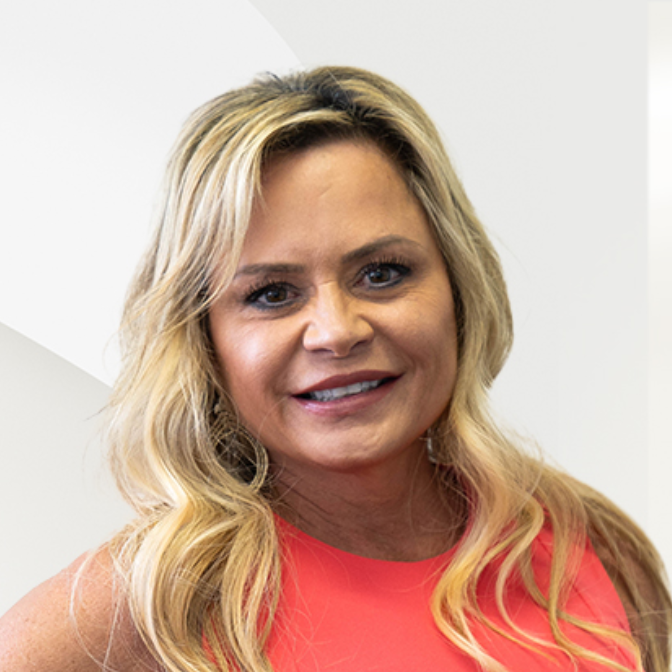
4353 Kenion Forest DR Lilburn, GA 30047
5 Beds
4 Baths
3,947 SqFt
UPDATED:
Key Details
Property Type Single Family Home
Sub Type Single Family Residence
Listing Status Active Under Contract
Purchase Type For Sale
Square Footage 3,947 sqft
Price per Sqft $164
Subdivision Kenion Forest
MLS Listing ID 10607287
Style Brick/Frame,Brick Front,Traditional
Bedrooms 5
Full Baths 4
HOA Fees $300
HOA Y/N Yes
Year Built 1999
Annual Tax Amount $6,553
Tax Year 2024
Lot Size 0.370 Acres
Acres 0.37
Lot Dimensions 16117.2
Property Sub-Type Single Family Residence
Source Georgia MLS 2
Property Description
Location
State GA
County Gwinnett
Rooms
Basement Bath/Stubbed, Concrete, Daylight, Full
Dining Room Seats 12+, Separate Room
Interior
Interior Features Bookcases, Double Vanity, Separate Shower, Tile Bath, Entrance Foyer, Vaulted Ceiling(s), Walk-In Closet(s)
Heating Central, Forced Air, Natural Gas, Zoned
Cooling Ceiling Fan(s), Central Air, Electric, Zoned
Flooring Carpet, Hardwood
Fireplaces Number 1
Fireplaces Type Factory Built, Family Room
Fireplace Yes
Appliance Convection Oven, Cooktop, Dishwasher, Disposal, Double Oven, Dryer, Gas Water Heater, Microwave, Oven, Refrigerator, Stainless Steel Appliance(s), Washer
Laundry In Hall, Other, Upper Level
Exterior
Parking Features Garage, Attached, Kitchen Level, Side/Rear Entrance
Fence Back Yard, Fenced, Privacy, Wood
Community Features Sidewalks, Street Lights, Walk To Schools, Near Shopping
Utilities Available High Speed Internet, None
View Y/N Yes
View Seasonal View
Roof Type Composition
Garage Yes
Private Pool No
Building
Lot Description Corner Lot
Faces GPS Friendly
Sewer Public Sewer
Water Public
Architectural Style Brick/Frame, Brick Front, Traditional
Structure Type Brick
New Construction No
Schools
Elementary Schools Camp Creek
Middle Schools Trickum
High Schools Parkview
Others
HOA Fee Include Other
Tax ID R6102 345
Security Features Smoke Detector(s)
Acceptable Financing Cash, Conventional, Fannie Mae Approved, FHA, Freddie Mac Approved, VA Loan
Listing Terms Cash, Conventional, Fannie Mae Approved, FHA, Freddie Mac Approved, VA Loan
Special Listing Condition Resale
Virtual Tour https://www.zillow.com/view-imx/b576bfa9-a729-47e3-9cf3-3526d4a0ff38?wl=true&setAttribution=mls&initialViewType=pano-







