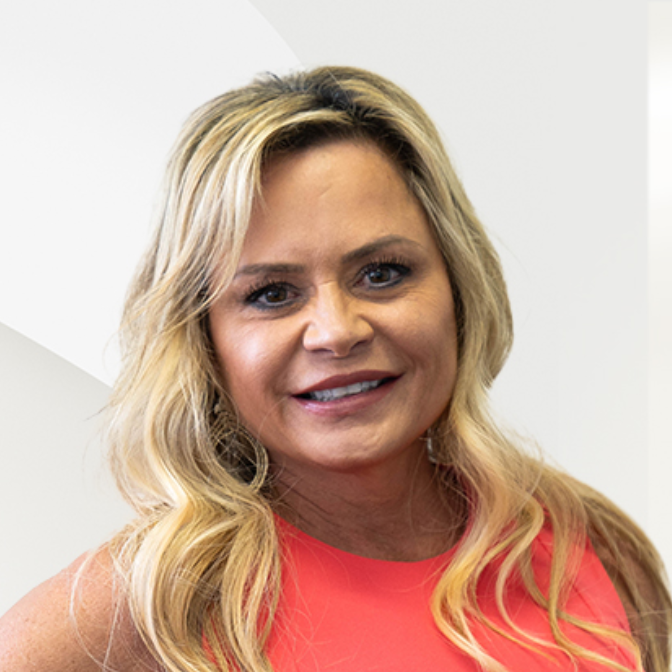
1431 Brushed LN Lawrenceville, GA 30045
3 Beds
3 Baths
2,152 SqFt
Open House
Sat Oct 04, 2:00pm - 4:00pm
UPDATED:
Key Details
Property Type Single Family Home
Sub Type Single Family Residence
Listing Status Price Change
Purchase Type For Sale
Square Footage 2,152 sqft
Price per Sqft $183
Subdivision The Springs At Rockhouse
MLS Listing ID 10607249
Style Brick Front,Contemporary
Bedrooms 3
Full Baths 3
HOA Fees $750
HOA Y/N Yes
Year Built 2019
Annual Tax Amount $5,752
Tax Year 24
Lot Size 6,969 Sqft
Acres 0.16
Lot Dimensions 6969.6
Property Sub-Type Single Family Residence
Source Georgia MLS 2
Property Description
Location
State GA
County Gwinnett
Rooms
Basement None
Dining Room Separate Room
Interior
Interior Features Double Vanity, High Ceilings, In-Law Floorplan, Separate Shower, Soaking Tub, Walk-In Closet(s)
Heating Central, Electric
Cooling Ceiling Fan(s), Central Air, Electric
Flooring Carpet, Hardwood
Fireplace No
Appliance Dishwasher, Disposal, Microwave, Range, Stainless Steel Appliance(s)
Laundry Upper Level
Exterior
Parking Features Garage, Attached, Kitchen Level, Garage Door Opener
Garage Spaces 2.0
Community Features Clubhouse, Playground, Pool, Sidewalks, Street Lights, Tennis Court(s)
Utilities Available Cable Available, Electricity Available, High Speed Internet, Sewer Available, Water Available
View Y/N No
Roof Type Composition
Total Parking Spaces 2
Garage Yes
Private Pool No
Building
Lot Description Cul-De-Sac, Private
Faces Please use GPS
Sewer Public Sewer
Water Public
Architectural Style Brick Front, Contemporary
Structure Type Brick,Other
New Construction No
Schools
Elementary Schools Alcova
Middle Schools Dacula
High Schools Dacula
Others
HOA Fee Include Maintenance Grounds,Management Fee,Swimming,Tennis
Tax ID R5238 680
Acceptable Financing Cash, Conventional, FHA
Listing Terms Cash, Conventional, FHA
Special Listing Condition Resale







