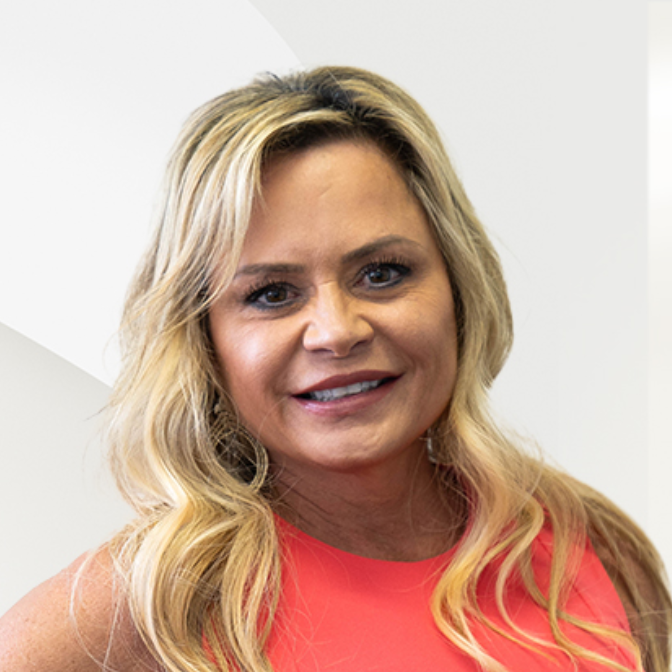
7507 Brookstone CIR Flowery Branch, GA 30542
5 Beds
3.5 Baths
3,954 SqFt
UPDATED:
Key Details
Property Type Single Family Home
Sub Type Single Family Residence
Listing Status Active
Purchase Type For Sale
Square Footage 3,954 sqft
Price per Sqft $151
Subdivision Sterling On The Lake
MLS Listing ID 10602585
Style Craftsman
Bedrooms 5
Full Baths 3
Half Baths 1
HOA Fees $1,584
HOA Y/N Yes
Year Built 2006
Annual Tax Amount $5,550
Tax Year 2024
Lot Size 0.270 Acres
Acres 0.27
Lot Dimensions 11761.2
Property Sub-Type Single Family Residence
Source Georgia MLS 2
Property Description
Location
State GA
County Hall
Rooms
Bedroom Description Master On Main Level
Basement Full, Unfinished
Dining Room Separate Room
Interior
Interior Features Bookcases, High Ceilings, Master On Main Level, Split Bedroom Plan, Walk-In Closet(s)
Heating Heat Pump, Natural Gas
Cooling Ceiling Fan(s), Heat Pump
Flooring Hardwood
Fireplaces Number 1
Fireplaces Type Gas Starter, Living Room
Fireplace Yes
Appliance Dishwasher, Disposal, Gas Water Heater, Microwave, Refrigerator
Laundry Other
Exterior
Exterior Feature Other
Parking Features Garage, Attached
Garage Spaces 2.0
Community Features Clubhouse, Lake, Park, Playground, Pool, Street Lights, Tennis Court(s)
Utilities Available High Speed Internet, Natural Gas Available, Sewer Available, Water Available
View Y/N No
Roof Type Composition
Total Parking Spaces 2
Garage Yes
Private Pool No
Building
Lot Description None
Faces Please use GPS.
Foundation Block
Sewer Public Sewer
Water Public
Architectural Style Craftsman
Structure Type Brick
New Construction No
Schools
Elementary Schools Spout Springs
Middle Schools C W Davis
High Schools Flowery Branch
Others
HOA Fee Include Swimming,Tennis,Trash
Tax ID 15047 000559
Security Features Smoke Detector(s)
Special Listing Condition Resale
Virtual Tour https://photos.dronetoursolutions.com/sites/vekzzjq/unbranded







