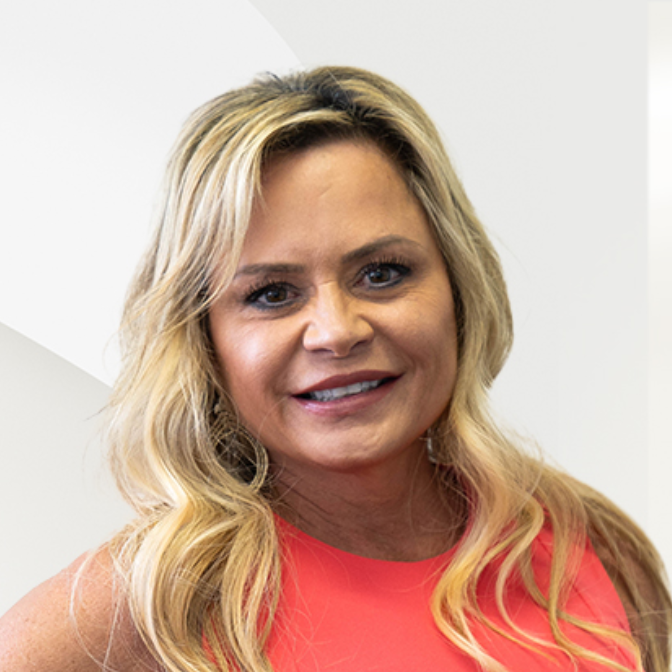
12 Ranger RD SE Cartersville, GA 30121
4 Beds
3 Baths
2,098 SqFt
Open House
Sat Oct 04, 2:00pm - 4:00pm
UPDATED:
Key Details
Property Type Single Family Home
Sub Type Single Family Residence
Listing Status Active
Purchase Type For Sale
Square Footage 2,098 sqft
Price per Sqft $181
Subdivision The Oaks At Southern Meadows Subdivision
MLS Listing ID 10599495
Style Ranch
Bedrooms 4
Full Baths 3
HOA Y/N No
Year Built 1996
Annual Tax Amount $2,806
Tax Year 2024
Lot Size 0.670 Acres
Acres 0.67
Lot Dimensions 29185.2
Property Sub-Type Single Family Residence
Source Georgia MLS 2
Property Description
Location
State GA
County Bartow
Rooms
Bedroom Description Master On Main Level
Other Rooms Garage(s), Gazebo
Basement Bath Finished, Exterior Entry, Finished
Dining Room L Shaped
Interior
Interior Features Double Vanity, Master On Main Level, Walk-In Closet(s)
Heating Central, Electric
Cooling Ceiling Fan(s), Central Air
Flooring Carpet, Hardwood, Tile
Fireplaces Number 1
Fireplaces Type Living Room
Fireplace Yes
Appliance Dishwasher, Range, Refrigerator
Laundry Laundry Closet
Exterior
Exterior Feature Veranda
Parking Features Garage
Garage Spaces 2.0
Community Features None
Utilities Available Electricity Available, Water Available
View Y/N No
Roof Type Composition
Total Parking Spaces 2
Garage Yes
Private Pool No
Building
Lot Description Corner Lot
Faces USE GPS
Foundation Slab
Sewer Septic Tank
Water Public
Architectural Style Ranch
Structure Type Vinyl Siding
New Construction No
Schools
Elementary Schools Cloverleaf
Middle Schools Other
High Schools Cass
Others
HOA Fee Include None
Tax ID 0100F0002007
Security Features Carbon Monoxide Detector(s),Smoke Detector(s)
Acceptable Financing Cash, Conventional, FHA, VA Loan
Listing Terms Cash, Conventional, FHA, VA Loan
Special Listing Condition Updated/Remodeled







