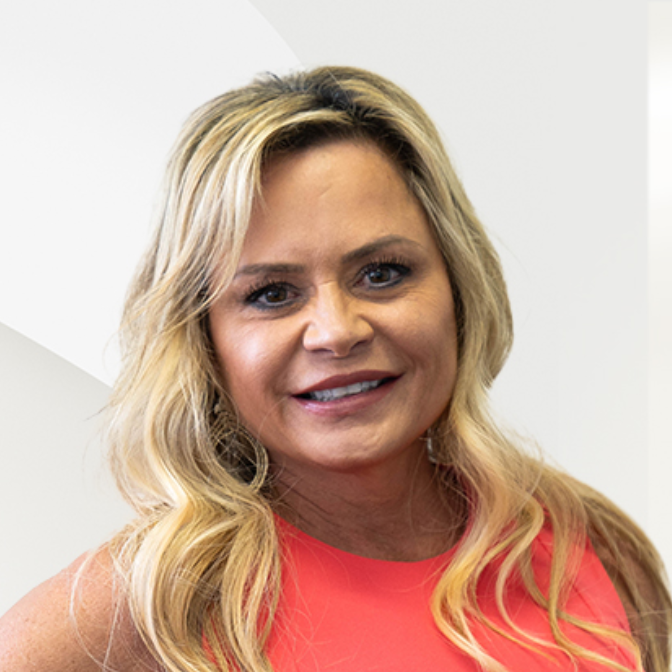
101 Shamrock CT Bonaire, GA 31005
3 Beds
2 Baths
1,174 SqFt
UPDATED:
Key Details
Property Type Single Family Home
Sub Type Single Family Residence
Listing Status Price Change
Purchase Type For Sale
Square Footage 1,174 sqft
Price per Sqft $199
Subdivision Shannon Ridge
MLS Listing ID 10599475
Style Traditional
Bedrooms 3
Full Baths 2
HOA Y/N No
Year Built 1992
Annual Tax Amount $1,312
Tax Year 24
Lot Size 0.310 Acres
Acres 0.31
Lot Dimensions 13503.6
Property Sub-Type Single Family Residence
Source Georgia MLS 2
Property Description
Location
State GA
County Houston
Rooms
Bedroom Description Master On Main Level
Basement None
Interior
Interior Features High Ceilings, Master On Main Level
Heating Central
Cooling Central Air
Flooring Carpet, Other
Fireplaces Number 1
Fireplace Yes
Appliance Dishwasher, Range, Stainless Steel Appliance(s)
Laundry In Garage
Exterior
Parking Features Garage, Attached
Community Features None
Utilities Available Electricity Available
View Y/N No
Roof Type Composition
Garage Yes
Private Pool No
Building
Lot Description Corner Lot, Level
Faces S Houston Lake to Hwy 96. Take left onto Hwy 96. Turn Right onto Mount Zion Rd. House will be down on the right (Corner of Shamrock/Mt Zion Rd)
Sewer Public Sewer
Water Public
Architectural Style Traditional
Structure Type Vinyl Siding
New Construction No
Schools
Elementary Schools Hilltop
Middle Schools Bonaire
High Schools Veterans
Others
HOA Fee Include None
Tax ID 00102F 021000
Special Listing Condition Resale







