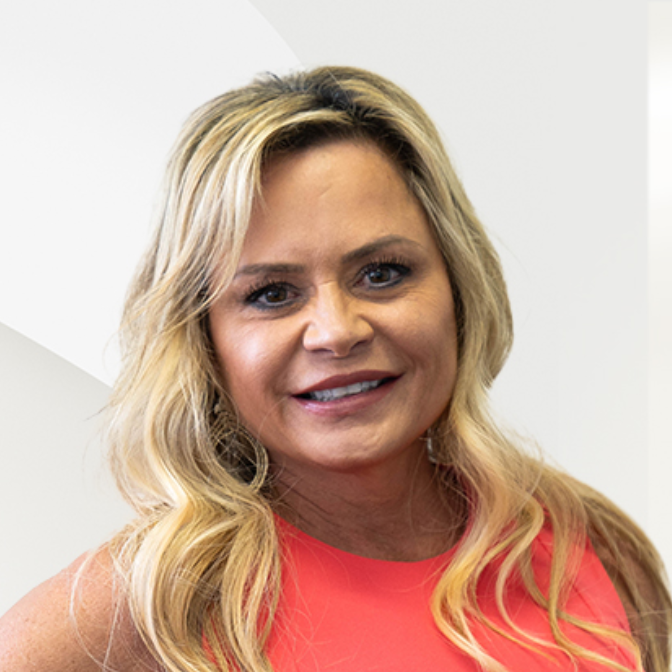
19 Benscot DR Austell, GA 30106
3 Beds
2.5 Baths
1,585 SqFt
UPDATED:
Key Details
Property Type Townhouse
Sub Type Townhouse
Listing Status Active
Purchase Type For Sale
Square Footage 1,585 sqft
Price per Sqft $205
Subdivision Medlock Park
MLS Listing ID 10593594
Style Traditional
Bedrooms 3
Full Baths 2
Half Baths 1
HOA Fees $190
HOA Y/N Yes
Year Built 2025
Tax Year 2025
Lot Size 0.500 Acres
Acres 0.5
Lot Dimensions 21780
Property Sub-Type Townhouse
Source Georgia MLS 2
Property Description
Location
State GA
County Cobb
Rooms
Basement None
Interior
Interior Features Double Vanity, High Ceilings, Separate Shower, Soaking Tub, Split Bedroom Plan, Walk-In Closet(s)
Heating Central
Cooling Ceiling Fan(s), Central Air, Electric
Flooring Carpet, Vinyl
Fireplaces Number 1
Fireplaces Type Factory Built, Family Room
Fireplace Yes
Appliance Dishwasher, Disposal, Microwave
Laundry In Hall, In Kitchen, Upper Level
Exterior
Parking Features Garage, Kitchen Level, Garage Door Opener, Side/Rear Entrance
Garage Spaces 1.0
Community Features None
Utilities Available Electricity Available, Sewer Connected, Water Available
View Y/N No
Roof Type Composition
Total Parking Spaces 1
Garage Yes
Private Pool No
Building
Lot Description Level
Faces I-20 East to Exit 44 Thornton Road, Right on 78/Veterans Memorial, Right on Jefferson Street, Left on Medlock Ave, Destination on Left. GPS: 5947 Medlock Ave. Austell
Foundation Slab
Sewer Public Sewer
Water Public
Architectural Style Traditional
Structure Type Other
New Construction Yes
Schools
Elementary Schools Austell
Middle Schools Garrett
High Schools South Cobb
Others
HOA Fee Include Insurance,Management Fee,Pest Control,Reserve Fund
Security Features Fire Sprinkler System,Security System
Acceptable Financing 1031 Exchange, Cash, Conventional, FHA, VA Loan
Listing Terms 1031 Exchange, Cash, Conventional, FHA, VA Loan
Special Listing Condition New Construction







