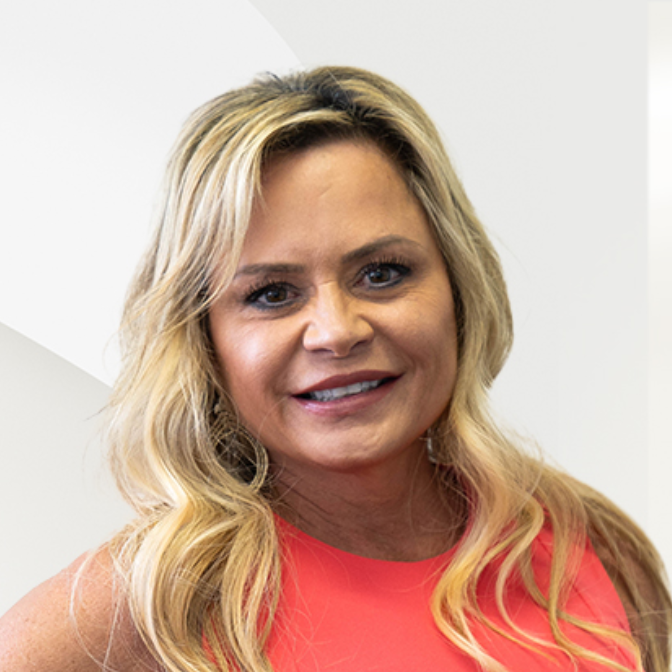
241 Southern Walk DR Milledgeville, GA 31061
5 Beds
3 Baths
2,440 SqFt
UPDATED:
Key Details
Property Type Single Family Home
Sub Type Single Family Residence
Listing Status Active
Purchase Type For Sale
Square Footage 2,440 sqft
Price per Sqft $178
Subdivision Plantation Chase
MLS Listing ID 10590565
Style Traditional
Bedrooms 5
Full Baths 3
HOA Fees $125
HOA Y/N Yes
Year Built 2002
Annual Tax Amount $1,642
Tax Year 2018
Lot Size 0.630 Acres
Acres 0.63
Lot Dimensions 27442.8
Property Sub-Type Single Family Residence
Source Georgia MLS 2
Property Description
Location
State GA
County Baldwin
Rooms
Bedroom Description Master On Main Level
Basement Crawl Space
Dining Room Separate Room
Interior
Interior Features Vaulted Ceiling(s), Double Vanity, Entrance Foyer, Soaking Tub, Separate Shower, Tile Bath, Walk-In Closet(s), Master On Main Level, Split Bedroom Plan
Heating Electric, Central
Cooling Electric, Central Air
Flooring Carpet, Hardwood, Tile
Fireplaces Number 1
Fireplace Yes
Appliance Dishwasher, Electric Water Heater, Microwave, Range, Oven, Refrigerator
Laundry In Hall
Exterior
Parking Features Garage, Attached, Parking Pad
Garage Spaces 2.0
Community Features Street Lights
Utilities Available Cable Available, Electricity Available, High Speed Internet, Phone Available, Underground Utilities, Water Available
View Y/N No
Roof Type Composition
Total Parking Spaces 2
Garage Yes
Private Pool No
Building
Lot Description Level, Sloped
Faces 441 North to right on Log Cabin Rd to left on Southern Walk (Plantation Chase Subdivision). Home is on the right
Sewer Septic Tank
Water Public
Architectural Style Traditional
Structure Type Brick,Vinyl Siding
New Construction No
Schools
Elementary Schools Out Of Area
Middle Schools Other
High Schools Out Of Area
Others
HOA Fee Include Maintenance Grounds
Tax ID 085C 016
Special Listing Condition Resale







