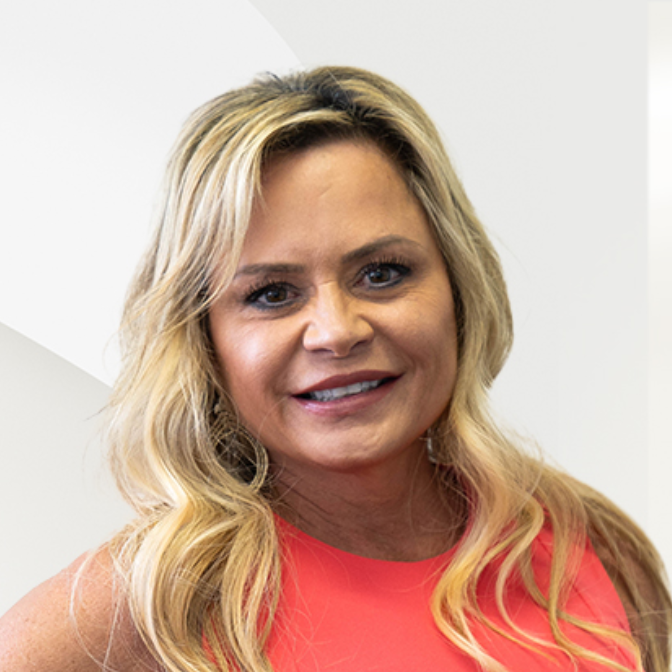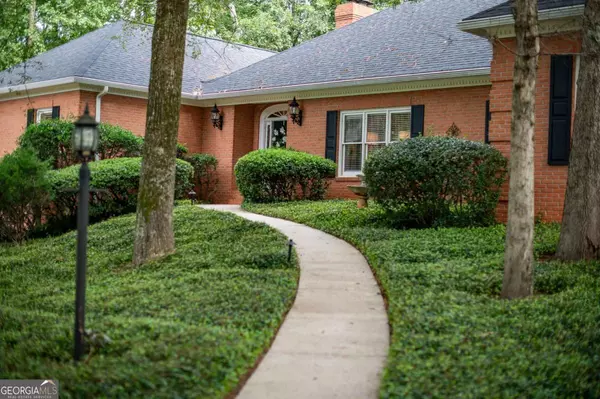
1261 Meriweather DR Watkinsville, GA 30677
5 Beds
3.5 Baths
4,100 SqFt
UPDATED:
Key Details
Property Type Single Family Home
Sub Type Single Family Residence
Listing Status Active
Purchase Type For Sale
Square Footage 4,100 sqft
Price per Sqft $201
Subdivision Jennings Mill
MLS Listing ID 10590078
Style Ranch
Bedrooms 5
Full Baths 3
Half Baths 1
HOA Fees $1,504
HOA Y/N Yes
Year Built 1987
Annual Tax Amount $5,451
Tax Year 2024
Lot Size 0.990 Acres
Acres 0.99
Lot Dimensions 43124.4
Property Sub-Type Single Family Residence
Source Georgia MLS 2
Property Description
Location
State GA
County Oconee
Rooms
Basement Bath Finished, Exterior Entry, Interior Entry
Interior
Interior Features Bookcases, Double Vanity, High Ceilings, Tile Bath, Tray Ceiling(s), Walk-In Closet(s)
Heating Forced Air, Natural Gas
Cooling Central Air, Electric
Flooring Carpet, Hardwood, Tile
Fireplaces Number 1
Fireplaces Type Gas Log, Other
Fireplace Yes
Appliance Cooktop, Dishwasher, Disposal, Double Oven
Laundry Other
Exterior
Parking Features Garage, Attached, Garage Door Opener
Garage Spaces 4.0
Community Features None
Utilities Available Other
View Y/N No
Roof Type Composition
Total Parking Spaces 4
Garage Yes
Private Pool No
Building
Lot Description Other, Sloped
Faces Take Jennings Mill Road, turn onto Meriweather Drive. Home is on the right. Sign in yard,
Sewer Septic Tank
Water Public
Architectural Style Ranch
Structure Type Brick
New Construction No
Schools
Elementary Schools Malcom Bridge
Middle Schools Malcom Bridge
High Schools North Oconee
Others
HOA Fee Include Other,Security
Tax ID C 01I 014E
Acceptable Financing Cash, Conventional, FHA, VA Loan
Listing Terms Cash, Conventional, FHA, VA Loan
Special Listing Condition Resale







