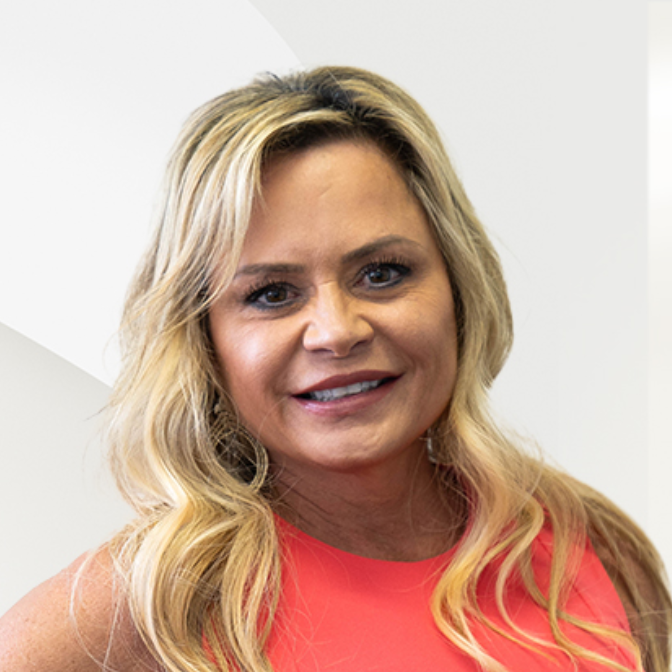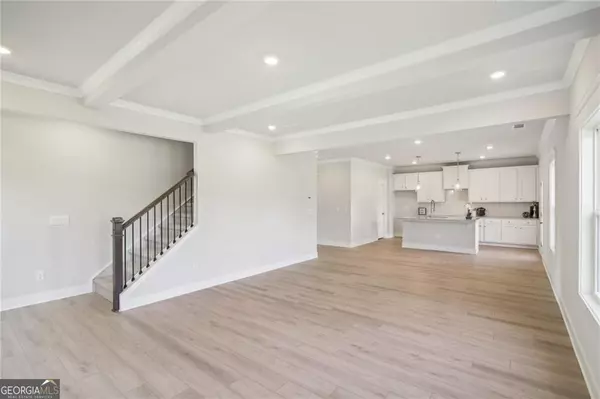
5326 Windridge Pkwy #19A Gainesville, GA 30507
3 Beds
2.5 Baths
2,500 SqFt
UPDATED:
Key Details
Property Type Single Family Home
Sub Type Single Family Residence
Listing Status Active
Purchase Type For Sale
Square Footage 2,500 sqft
Price per Sqft $193
Subdivision Ponderosa Farms Estates
MLS Listing ID 10587365
Style Brick Front,Traditional
Bedrooms 3
Full Baths 2
Half Baths 1
HOA Fees $600
HOA Y/N Yes
Year Built 2025
Annual Tax Amount $10
Tax Year 2025
Lot Size 10,890 Sqft
Acres 0.25
Lot Dimensions 10890
Property Sub-Type Single Family Residence
Source Georgia MLS 2
Property Description
Location
State GA
County Hall
Rooms
Basement None
Interior
Interior Features Beamed Ceilings, Double Vanity, High Ceilings, Split Bedroom Plan, Walk-In Closet(s)
Heating Central, Natural Gas
Cooling Ceiling Fan(s), Central Air, Electric, Zoned
Flooring Carpet, Tile
Fireplaces Number 1
Fireplaces Type Living Room
Fireplace Yes
Appliance Dishwasher, Disposal
Laundry In Hall, Upper Level
Exterior
Parking Features Garage, Kitchen Level, Garage Door Opener
Garage Spaces 2.0
Community Features Pool, Sidewalks, Street Lights
Utilities Available Electricity Available, Natural Gas Available, Phone Available, Sewer Available, Underground Utilities
Waterfront Description No Dock Or Boathouse
View Y/N No
Roof Type Composition
Total Parking Spaces 2
Garage Yes
Private Pool No
Building
Lot Description Level
Faces Follow I-985N to HF Reed Ind Pkwy (Right). Take Martin /rd to right onto Hwy 53. Left on Strickland Rd, Right on LJ Martin Drive.
Foundation Slab
Sewer Public Sewer
Water Private
Architectural Style Brick Front, Traditional
Structure Type Concrete
New Construction Yes
Schools
Elementary Schools Chestnut Mountain
Middle Schools Cherokee Bluff
High Schools Cherokee Bluff
Others
HOA Fee Include Management Fee
Security Features Smoke Detector(s)
Acceptable Financing Cash, Conventional, FHA, Other
Listing Terms Cash, Conventional, FHA, Other
Special Listing Condition Under Construction







