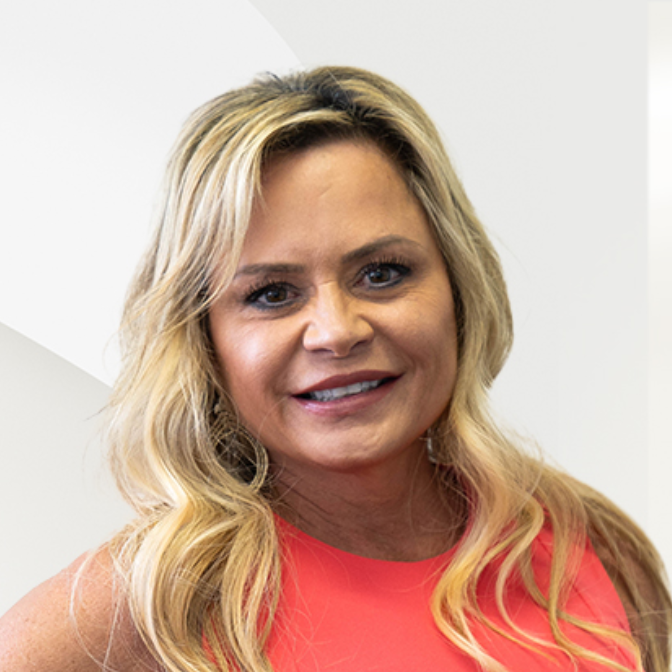
101 Pinehurst RD Kingsland, GA 31548
4 Beds
2.5 Baths
2,850 SqFt
UPDATED:
Key Details
Property Type Single Family Home
Sub Type Single Family Residence
Listing Status Active Under Contract
Purchase Type For Sale
Square Footage 2,850 sqft
Price per Sqft $145
Subdivision Fairways Edge
MLS Listing ID 10575650
Style Traditional
Bedrooms 4
Full Baths 2
Half Baths 1
HOA Fees $1,350
HOA Y/N Yes
Year Built 2022
Tax Year 2025
Lot Size 0.340 Acres
Acres 0.34
Lot Dimensions 14810.4
Property Sub-Type Single Family Residence
Source Georgia MLS 2
Property Description
Location
State GA
County Camden
Rooms
Basement None
Dining Room Dining Rm/Living Rm Combo, Separate Room
Interior
Interior Features Double Vanity, High Ceilings, Separate Shower, Soaking Tub, Walk-In Closet(s)
Heating Central
Cooling Ceiling Fan(s), Central Air
Flooring Carpet, Vinyl
Fireplaces Number 1
Fireplaces Type Factory Built
Fireplace Yes
Appliance Dishwasher, Disposal, Electric Water Heater, Ice Maker, Microwave, Range, Refrigerator, Stainless Steel Appliance(s)
Laundry In Hall, Upper Level
Exterior
Parking Features Garage, Storage, Attached, Parking Pad, Kitchen Level, Garage Door Opener
Garage Spaces 2.0
Fence Back Yard, Fenced
Community Features Lake, Sidewalks, Street Lights
Utilities Available Cable Available, Electricity Available, High Speed Internet, Phone Available, Sewer Connected, Underground Utilities, Water Available
Waterfront Description Pond
View Y/N Yes
View Lake
Roof Type Composition
Total Parking Spaces 2
Garage Yes
Private Pool No
Building
Lot Description Level
Faces From Laurel Island Parkway, take a left into Fairways Edge, right onto Spyglass, left onto Pinehurst, and home will be on your right.
Foundation Slab
Sewer Public Sewer
Water Public
Architectural Style Traditional
Structure Type Concrete
New Construction No
Schools
Elementary Schools Sugarmill
Middle Schools Camden
High Schools Camden County
Others
HOA Fee Include Maintenance Grounds,Management Fee
Tax ID 120M 091
Acceptable Financing Cash, Conventional, FHA, VA Loan
Listing Terms Cash, Conventional, FHA, VA Loan
Special Listing Condition Resale
Virtual Tour https://dl.dropboxusercontent.com/scl/fi/pwrm9rpake653hpdtk08p/101-PINEHURST-ROADUnbranded.mp4?rlkey=me7zg67ixkpxqiz42r5tklh4g&raw=1







