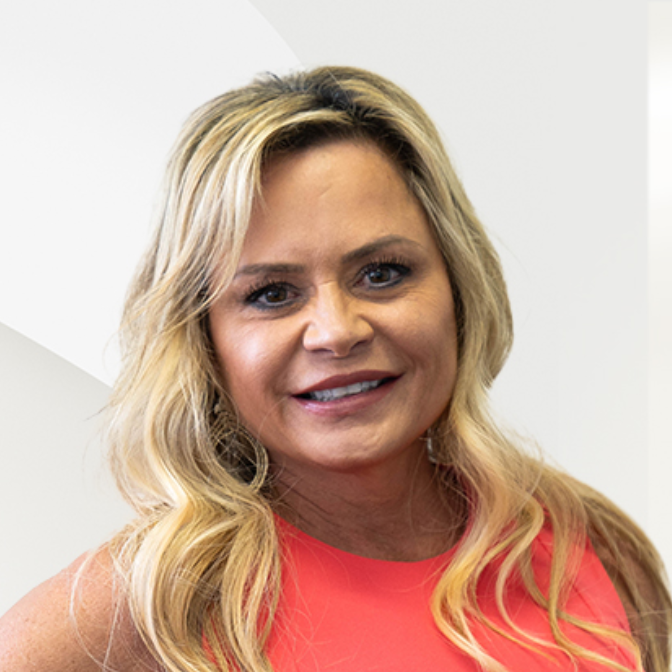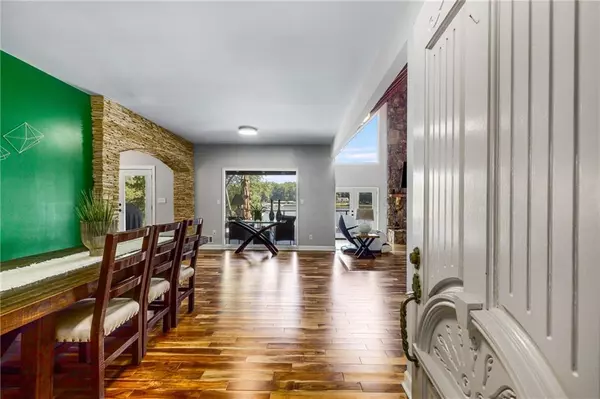
2202 Emerald DR Jonesboro, GA 30236
3 Beds
3.5 Baths
4,621 SqFt
UPDATED:
Key Details
Property Type Single Family Home
Sub Type Single Family Residence
Listing Status Pending
Purchase Type For Sale
Square Footage 4,621 sqft
Price per Sqft $215
Subdivision Lake Spivey Estates
MLS Listing ID 7621918
Style Contemporary,Craftsman
Bedrooms 3
Full Baths 3
Half Baths 1
Construction Status Resale
HOA Fees $850/ann
HOA Y/N Yes
Year Built 1971
Annual Tax Amount $10,418
Tax Year 2024
Lot Size 0.908 Acres
Acres 0.9083
Property Sub-Type Single Family Residence
Source First Multiple Listing Service
Property Description
For a limited time you can purchase this home with a 1 point, 1 year rate buy down, at no additional cost. Contact us so we may connect you with our preferred lender for this great offer!
Thoughtfully designed for everyday comfort and effortless entertaining, this home features a home theater, private gym, sauna, and year-round lake views. Inside, soaring ceilings and a grand stone fireplace define the great room, while the modern eat-in kitchen sets the stage for culinary creations. The open loft offers a versatile space for a home office, library, or cozy retreat. The primary suite is a true escape with vaulted ceilings, skylights, French doors to the deck, a custom vanity, spa-like bath and steam shower, and spacious walk-in closet. Two generous secondary bedrooms are connected by a Jack-and-Jill bath—perfect for family or guests.
Step outside to your expansive balcony, perfect for dining al fresco. Downstairs you will find another expansive entertainment space complete with a wet bar, home theater, gym and patio with motorized electric screens. A short walk and you will be on your own private dock with 2 motorized boat lifts. Indulge in a sunset boat cruise, kayaking or paddleboarding. And did we mention there is no public access to the lake making the outdoor spaces your private sanctuary! There is also an additional stone patio overlooking the lake. Add a fire pit and adirondack chairs for the perfect evening lounging space. The home comes with a whole home speaker system, water purification system in the kitchen and smart irrigation. Enjoy community favorites like the Lake Spivey Shoot Out in the spring and spectacular 4th of July fireworks along with close proximity to attractions such as the International Park (Spivey Splash Park). With no HOA (just a low annual lake association fee), this home offers the ultimate in relaxed, lakeside luxury.
Location
State GA
County Clayton
Area Lake Spivey Estates
Lake Name Other
Rooms
Bedroom Description Master on Main
Other Rooms None
Basement Daylight, Finished, Finished Bath, Interior Entry
Main Level Bedrooms 3
Dining Room Open Concept, Other
Kitchen Cabinets White, Eat-in Kitchen, Stone Counters
Interior
Interior Features Crown Molding, Double Vanity, Entrance Foyer, High Ceilings 9 ft Upper, High Ceilings 10 ft Main, Sound System, Vaulted Ceiling(s), Walk-In Closet(s)
Heating Electric, Heat Pump, Natural Gas
Cooling Ceiling Fan(s), Central Air
Flooring Carpet, Concrete, Hardwood
Fireplaces Number 3
Fireplaces Type Basement, Family Room
Equipment None
Window Features Insulated Windows
Appliance Dishwasher, Disposal, Electric Cooktop, Electric Oven, Microwave, Refrigerator
Laundry Laundry Room, Main Level
Exterior
Exterior Feature Private Entrance, Private Yard, Other
Parking Features Attached, Driveway, Garage
Garage Spaces 2.0
Fence None
Pool None
Community Features Boating, Clubhouse, Fishing, Homeowners Assoc, Lake, Near Shopping, Park, Restaurant, Other
Utilities Available Cable Available, Electricity Available, Natural Gas Available, Phone Available, Sewer Available, Underground Utilities, Water Available
Waterfront Description Lake Front
View Y/N Yes
View Lake
Roof Type Composition
Street Surface Paved
Accessibility None
Handicap Access None
Porch Covered, Deck, Enclosed, Patio, Rear Porch
Private Pool false
Building
Lot Description Back Yard, Front Yard, Lake On Lot, Landscaped, Private
Story Two
Foundation See Remarks
Sewer Septic Tank
Water Public
Architectural Style Contemporary, Craftsman
Level or Stories Two
Structure Type Cedar,Stone
Construction Status Resale
Schools
Elementary Schools Suder
Middle Schools M.D. Roberts
High Schools Jonesboro
Others
Senior Community no
Restrictions false
Tax ID 06004A A003
Virtual Tour https://www.zillow.com/view-imx/e25d6ccb-501f-4959-abe1-4a4f86fbfca4?setAttribution=mls&wl=true&initialViewType=pano&utm_source=dashboard







