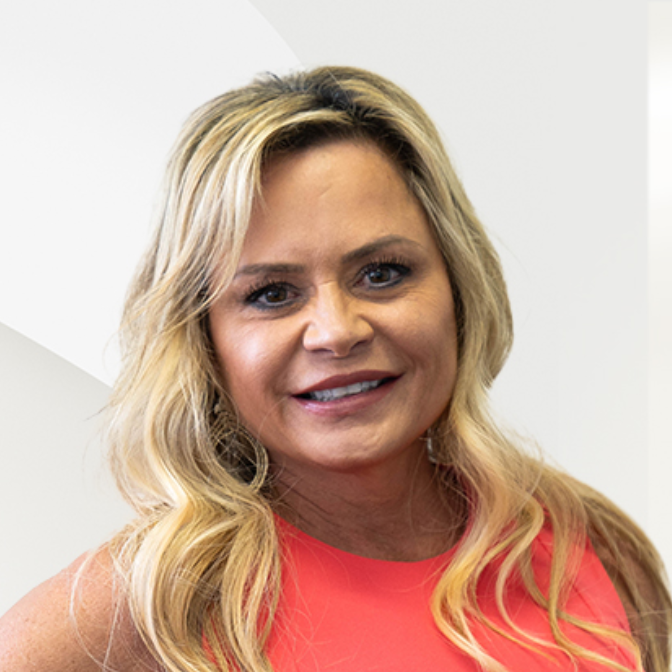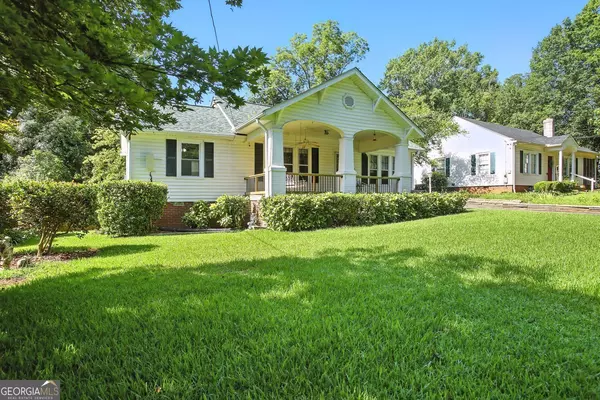
304 Tilney AVE Griffin, GA 30224
3 Beds
1.5 Baths
1,708 SqFt
UPDATED:
Key Details
Property Type Single Family Home
Sub Type Single Family Residence
Listing Status Active
Purchase Type For Sale
Square Footage 1,708 sqft
Price per Sqft $165
Subdivision Daniel & Wise
MLS Listing ID 10572697
Style Traditional
Bedrooms 3
Full Baths 1
Half Baths 1
HOA Y/N No
Year Built 1938
Annual Tax Amount $3,362
Tax Year 2024
Lot Size 0.300 Acres
Acres 0.3
Lot Dimensions 13068
Property Sub-Type Single Family Residence
Source Georgia MLS 2
Property Description
Location
State GA
County Spalding
Rooms
Bedroom Description Master On Main Level
Basement Crawl Space
Dining Room Separate Room, Seats 12+
Interior
Interior Features Bookcases, High Ceilings, Master On Main Level
Heating Other, Forced Air
Cooling Central Air
Flooring Tile, Carpet, Hardwood
Fireplaces Number 1
Fireplace Yes
Appliance Range, Dishwasher
Laundry Mud Room, Common Area
Exterior
Exterior Feature Other
Parking Features Garage, Detached
Garage Spaces 2.0
Community Features None
Utilities Available Electricity Available, Cable Available, Natural Gas Available, Sewer Available
View Y/N No
Roof Type Composition
Total Parking Spaces 2
Garage Yes
Private Pool No
Building
Lot Description None
Faces Please use GPS.
Sewer Public Sewer
Water Public
Architectural Style Traditional
Structure Type Steel Siding,Vinyl Siding
New Construction No
Schools
Elementary Schools Futral Road
Middle Schools Rehoboth Road
High Schools Spalding
Others
HOA Fee Include None
Tax ID 027 03002
Special Listing Condition Resale







