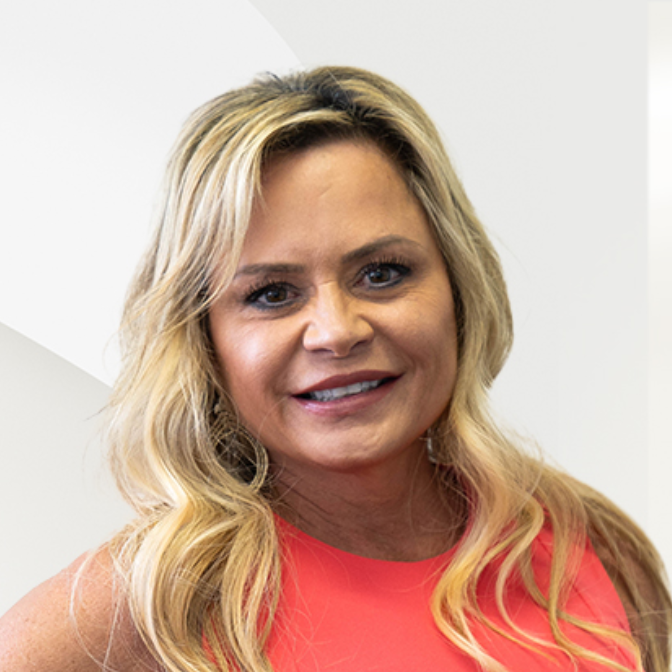
250 Benjamin DR Athens, GA 30606
5 Beds
3.5 Baths
3,838 SqFt
UPDATED:
Key Details
Property Type Single Family Home
Sub Type Single Family Residence
Listing Status Active
Purchase Type For Sale
Square Footage 3,838 sqft
Price per Sqft $169
Subdivision Glen Oaks
MLS Listing ID 10568525
Style Traditional
Bedrooms 5
Full Baths 3
Half Baths 1
HOA Fees $75
HOA Y/N Yes
Year Built 1985
Annual Tax Amount $3,730
Tax Year 2024
Lot Size 0.620 Acres
Acres 0.62
Lot Dimensions 27007.2
Property Sub-Type Single Family Residence
Source Georgia MLS 2
Property Description
Location
State GA
County Clarke
Rooms
Bedroom Description Master On Main Level
Basement Crawl Space
Interior
Interior Features Master On Main Level, Rear Stairs, Separate Shower, Soaking Tub, Entrance Foyer, Walk-In Closet(s), Wet Bar
Heating Electric, Heat Pump
Cooling Electric, Heat Pump
Flooring Carpet, Hardwood, Tile
Fireplaces Number 1
Fireplaces Type Family Room
Fireplace Yes
Appliance Cooktop, Dishwasher, Double Oven, Electric Water Heater, Microwave, Oven, Refrigerator, Stainless Steel Appliance(s)
Laundry Mud Room
Exterior
Parking Features Attached
Fence Wood
Pool In Ground
Community Features None
Utilities Available Underground Utilities
View Y/N No
Roof Type Other
Garage Yes
Private Pool Yes
Building
Lot Description Corner Lot
Faces Glen Oaks neighborhood off of Timothy Rd between Epps Bridge Rd and US 78 (BUS)
Sewer Public Sewer
Water Public
Architectural Style Traditional
Structure Type Brick
New Construction No
Schools
Elementary Schools Timothy
Middle Schools Clarke
High Schools Clarke Central
Others
HOA Fee Include None
Tax ID 074A2 C004
Special Listing Condition Resale







