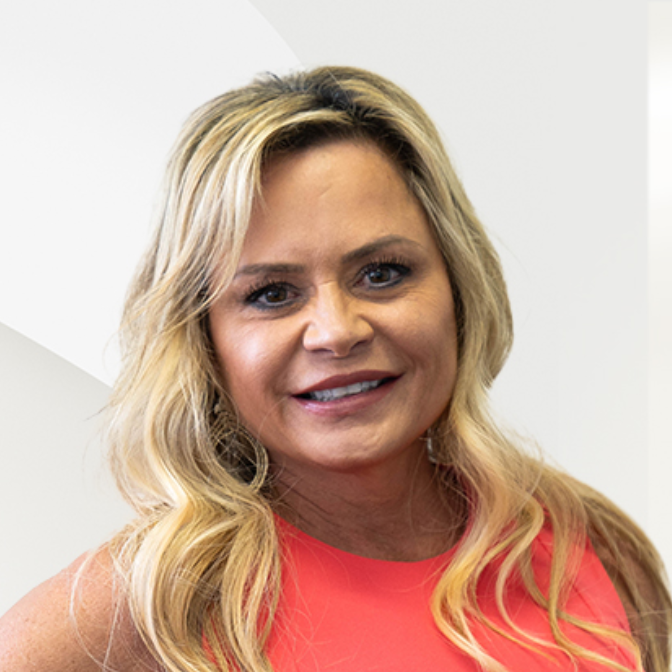
2599 Parkside WAY #LOT 392 Gainesville, GA 30507
4 Beds
3 Baths
2,759 SqFt
Open House
Sun Oct 19, 12:00pm - 6:00pm
Sat Oct 25, 10:00am - 6:00pm
Sun Oct 26, 12:00pm - 6:00pm
UPDATED:
Key Details
Property Type Single Family Home
Sub Type Single Family Residence
Listing Status Active
Purchase Type For Sale
Square Footage 2,759 sqft
Price per Sqft $209
Subdivision The Manor At Gainesville Township
MLS Listing ID 10534854
Style Craftsman
Bedrooms 4
Full Baths 3
HOA Fees $1,500
HOA Y/N Yes
Year Built 2025
Tax Year 2025
Lot Size 0.300 Acres
Acres 0.3
Lot Dimensions 13068
Property Sub-Type Single Family Residence
Source Georgia MLS 2
Property Description
Location
State GA
County Hall
Rooms
Bedroom Description Master On Main Level
Basement None
Dining Room Separate Room
Interior
Interior Features Double Vanity, High Ceilings, Master On Main Level, Separate Shower, Soaking Tub, Tile Bath, Tray Ceiling(s), Walk-In Closet(s)
Heating Central, Natural Gas
Cooling Ceiling Fan(s), Central Air, Electric
Flooring Carpet, Other, Tile
Fireplaces Number 1
Fireplaces Type Factory Built, Family Room, Gas Log, Gas Starter
Fireplace Yes
Appliance Cooktop, Dishwasher, Disposal, Double Oven, Electric Water Heater, Microwave, Stainless Steel Appliance(s)
Laundry Other
Exterior
Exterior Feature Other
Parking Features Garage, Attached, Kitchen Level, Garage Door Opener
Garage Spaces 3.0
Community Features Clubhouse, Fitness Center, Park, Playground, Pool, Sidewalks, Street Lights, Tennis Court(s), Walk To Schools
Utilities Available Cable Available, Electricity Available, High Speed Internet, Natural Gas Available, Phone Available, Sewer Available, Sewer Connected, Water Available
Waterfront Description No Dock Or Boathouse
View Y/N No
Roof Type Composition,Other
Total Parking Spaces 3
Garage Yes
Private Pool No
Building
Lot Description Level
Faces I-85 take exit 113 on Left to I-985N take Exit 24 SR 369 turn rt on Jesse Jewell Pkwy travel.8 mile turn rt on Parkside way. Take Parkside Way until you see the home on the left just before the stop sign. From Downtown Gainesville take Jesse Jewell Pkwy SW past hospital, travel on Jesse Jewell 3.5 miles rt on Parkside way to home on left *GPS 2500 Parkside Way Gainesville, GA 30507 \"The Coop\" Youth Athletic Complex. Home is on the same street as \"The Coop\"
Foundation Slab
Sewer Public Sewer
Water Public
Architectural Style Craftsman
Structure Type Brick,Concrete,Other
New Construction Yes
Schools
Elementary Schools New Holland
Middle Schools Gainesville East
High Schools Gainesville
Others
HOA Fee Include Other,Swimming,Tennis
Tax ID 15033 000035
Security Features Carbon Monoxide Detector(s),Smoke Detector(s)
Acceptable Financing 1031 Exchange, Cash, Conventional, FHA, VA Loan
Listing Terms 1031 Exchange, Cash, Conventional, FHA, VA Loan
Special Listing Condition New Construction
Virtual Tour https://www.dropbox.com/scl/fo/073jj8cve4tga7eyjl3g6/AFFu88ctIljl5n5pBNiUisk?rlkey=y6xorqpkv35azqw7nvnmolmci&e=1&st=revi3oz6&dl=0







