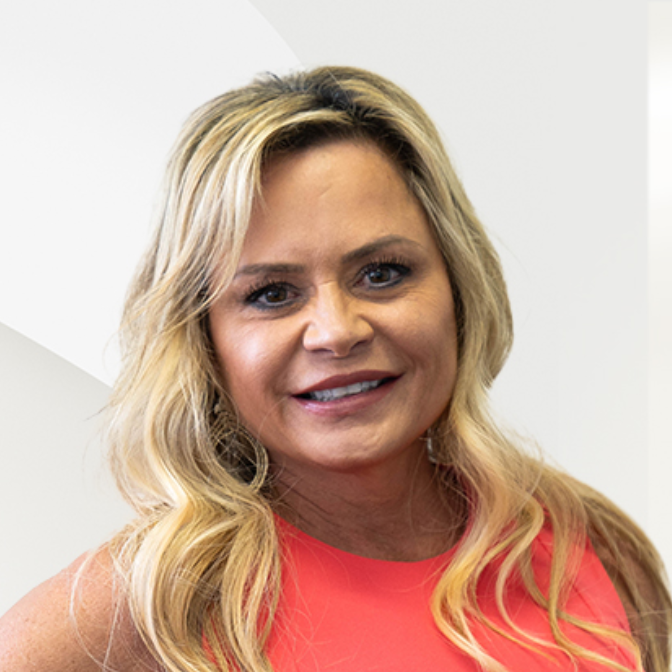
GET MORE INFORMATION
$ 348,615
$ 348,615
144 Orion DR Dalton, GA 30720
4 Beds
2.5 Baths
2,565 SqFt
UPDATED:
Key Details
Sold Price $348,615
Property Type Single Family Home
Sub Type Single Family Residence
Listing Status Sold
Purchase Type For Sale
Square Footage 2,565 sqft
Price per Sqft $135
Subdivision Varnell Preserve
MLS Listing ID 10527664
Sold Date 10/15/25
Style Traditional
Bedrooms 4
Full Baths 2
Half Baths 1
HOA Fees $360
HOA Y/N Yes
Year Built 2025
Tax Year 2024
Lot Size 8,973 Sqft
Acres 0.206
Lot Dimensions 8973.36
Property Sub-Type Single Family Residence
Source Georgia MLS 2
Property Description
Location
State GA
County Whitfield
Rooms
Basement None
Dining Room Dining Rm/Living Rm Combo
Interior
Interior Features Double Vanity, High Ceilings, Tray Ceiling(s)
Heating Central
Cooling Central Air
Flooring Carpet
Fireplaces Type Family Room
Fireplace Yes
Appliance Dishwasher, Disposal, Microwave
Laundry Upper Level
Exterior
Parking Features Garage, Garage Door Opener
Garage Spaces 2.0
Community Features None
Utilities Available Electricity Available, Sewer Available, Water Available
View Y/N No
Roof Type Composition
Total Parking Spaces 2
Garage Yes
Private Pool No
Building
Lot Description Level
Faces 75N to exit 341 turn rt for GA-201 N/Tunnell Varnell Rd. Drive 2.6 miles, community on the left beyond the New Hope Elementary School
Foundation Slab
Sewer Public Sewer
Water Public
Architectural Style Traditional
Structure Type Other,Stone
New Construction Yes
Schools
Elementary Schools New Hope
Middle Schools New Hope
High Schools Northwest Whitfield
Others
HOA Fee Include Management Fee
Acceptable Financing 1031 Exchange, Cash, Conventional, FHA, VA Loan
Listing Terms 1031 Exchange, Cash, Conventional, FHA, VA Loan
Special Listing Condition Under Construction







