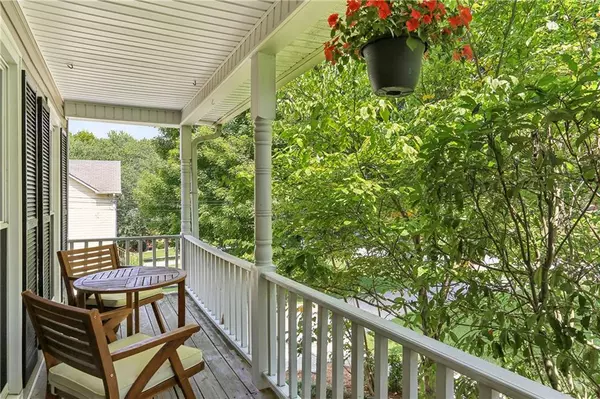$435,000
$425,000
2.4%For more information regarding the value of a property, please contact us for a free consultation.
4 Beds
2.5 Baths
2,646 SqFt
SOLD DATE : 10/09/2025
Key Details
Sold Price $435,000
Property Type Single Family Home
Sub Type Single Family Residence
Listing Status Sold
Purchase Type For Sale
Square Footage 2,646 sqft
Price per Sqft $164
Subdivision Rivermist
MLS Listing ID 7643607
Sold Date 10/09/25
Style Traditional
Bedrooms 4
Full Baths 2
Half Baths 1
Construction Status Resale
HOA Y/N No
Year Built 1984
Annual Tax Amount $4,701
Tax Year 2024
Lot Size 0.710 Acres
Acres 0.71
Property Sub-Type Single Family Residence
Source First Multiple Listing Service
Property Description
Welcome home to 1375 Drakie Court in sought after Rivermist! This charming 4-bedroom
home has a welcoming front porch, amazing back Trex deck, overlooking an expansive,
private, fenced backyard, newer windows, BRAND NEW ROOF, newer HVAC, tons of natural
light and plenty of room with four bedrooms upstairs and a finished basement. Enjoy
cooking in your eat-in kitchen with granite countertops, Bosch dishwasher and newer
stainless-steel refrigerator and double oven. Upstairs you will find an oversized primary
suite with double vanities, dual walk-in closets and separate shower. All secondary rooms
are nicely sized, with the laundry room conveniently located in the hall. The walk out
basement can serve as a workout area, rec area or home office. This lot is HUGE sitting on
.71 acres, has a flat driveway, 2 car garage and privacy galore. Rivermist has many
amenities, including a pool, tennis courts, playground, clubhouse and is located near
trails, parks, shopping and restaurants. This one is not to be missed!
Location
State GA
County Gwinnett
Area Rivermist
Lake Name None
Rooms
Bedroom Description Oversized Master
Other Rooms None
Basement Daylight, Driveway Access, Exterior Entry, Finished, Walk-Out Access
Dining Room Seats 12+, Separate Dining Room
Kitchen Breakfast Bar, Cabinets Stain, Eat-in Kitchen, Pantry, Stone Counters
Interior
Interior Features Entrance Foyer, His and Hers Closets, Walk-In Closet(s)
Heating Central, Forced Air, Natural Gas
Cooling Central Air, Electric, Zoned
Flooring Carpet, Ceramic Tile
Fireplaces Number 1
Fireplaces Type Gas Log, Gas Starter, Living Room
Equipment None
Window Features Double Pane Windows
Appliance Dishwasher, Double Oven, Dryer, Electric Range, Gas Water Heater, Refrigerator, Washer
Laundry In Hall
Exterior
Exterior Feature Private Entrance, Private Yard
Parking Features Driveway, Garage, Garage Faces Side, Level Driveway
Garage Spaces 2.0
Fence Back Yard, Wood
Pool None
Community Features Clubhouse
Utilities Available Cable Available, Electricity Available, Natural Gas Available, Phone Available, Water Available
Waterfront Description None
View Y/N Yes
View Other
Roof Type Composition,Shingle
Street Surface Paved
Accessibility None
Handicap Access None
Porch Deck, Front Porch, Patio
Private Pool false
Building
Lot Description Back Yard, Front Yard, Landscaped, Level, Private
Story Two
Foundation Block
Sewer Septic Tank
Water Public
Architectural Style Traditional
Level or Stories Two
Structure Type Vinyl Siding
Construction Status Resale
Schools
Elementary Schools Head
Middle Schools Five Forks
High Schools Brookwood
Others
HOA Fee Include Reserve Fund,Swim,Tennis
Senior Community no
Restrictions false
Tax ID R6085 191
Acceptable Financing Cash, Conventional, FHA, VA Loan
Listing Terms Cash, Conventional, FHA, VA Loan
Financing no
Read Less Info
Want to know what your home might be worth? Contact us for a FREE valuation!

Our team is ready to help you sell your home for the highest possible price ASAP

Bought with CAVU Realty, LLC







